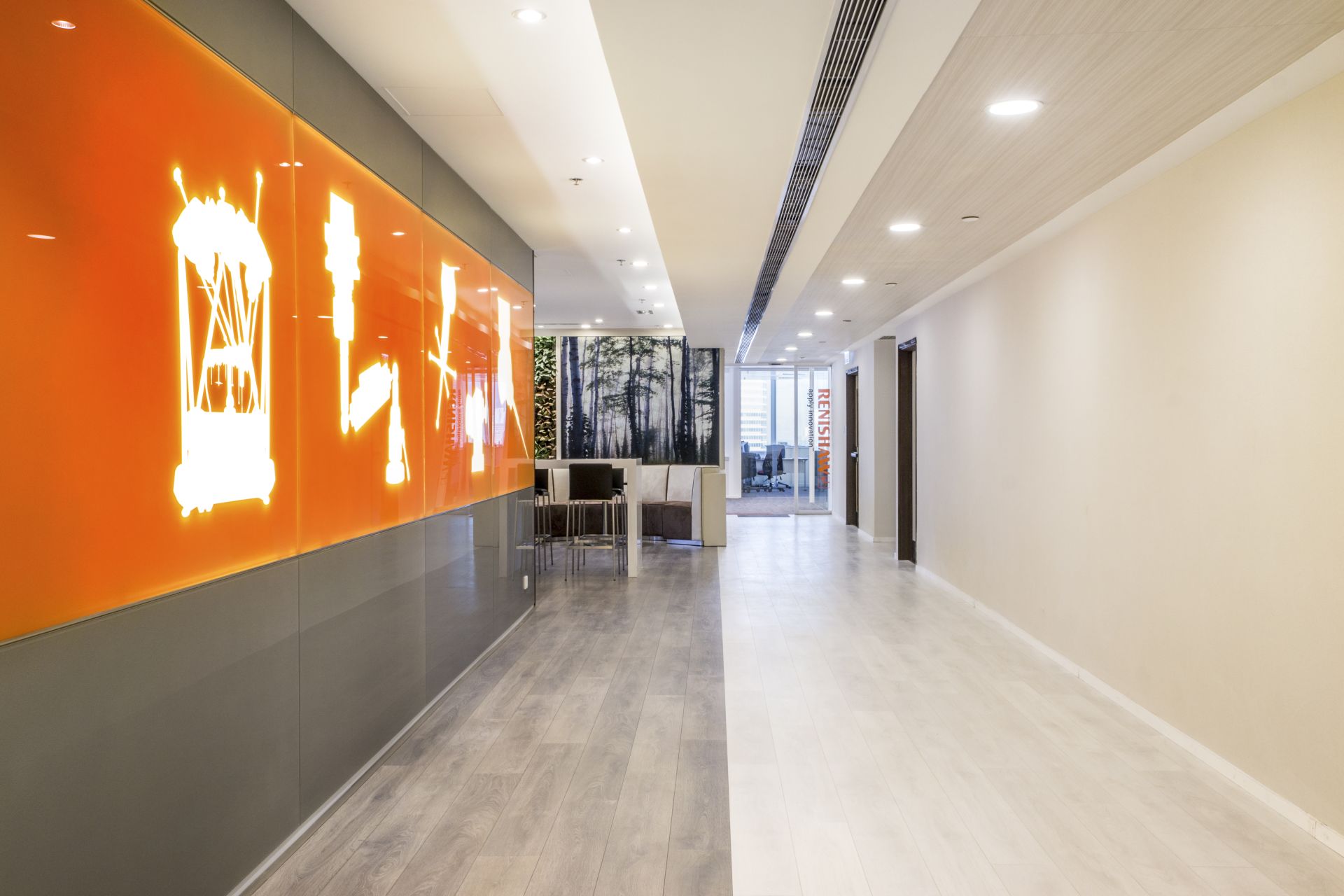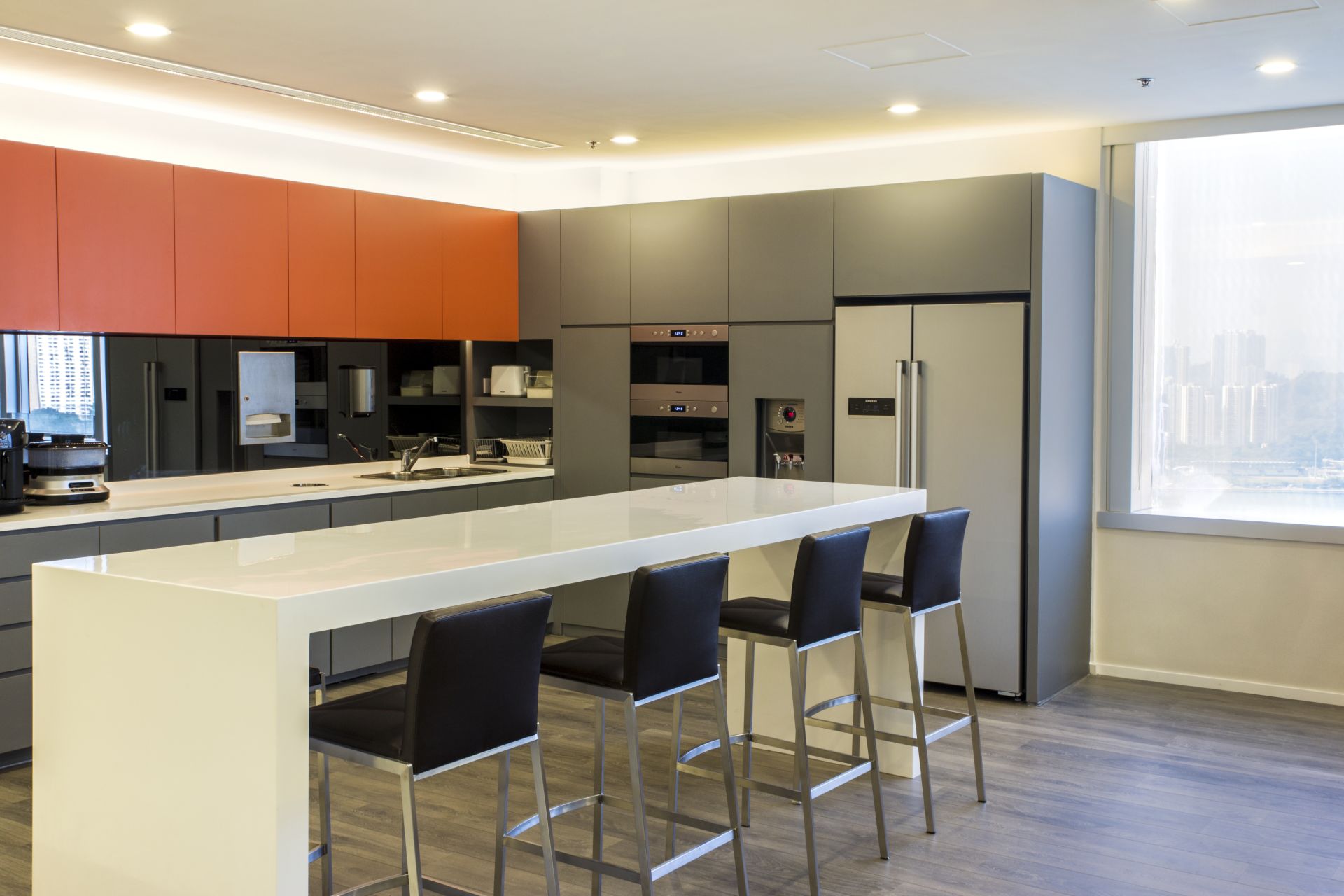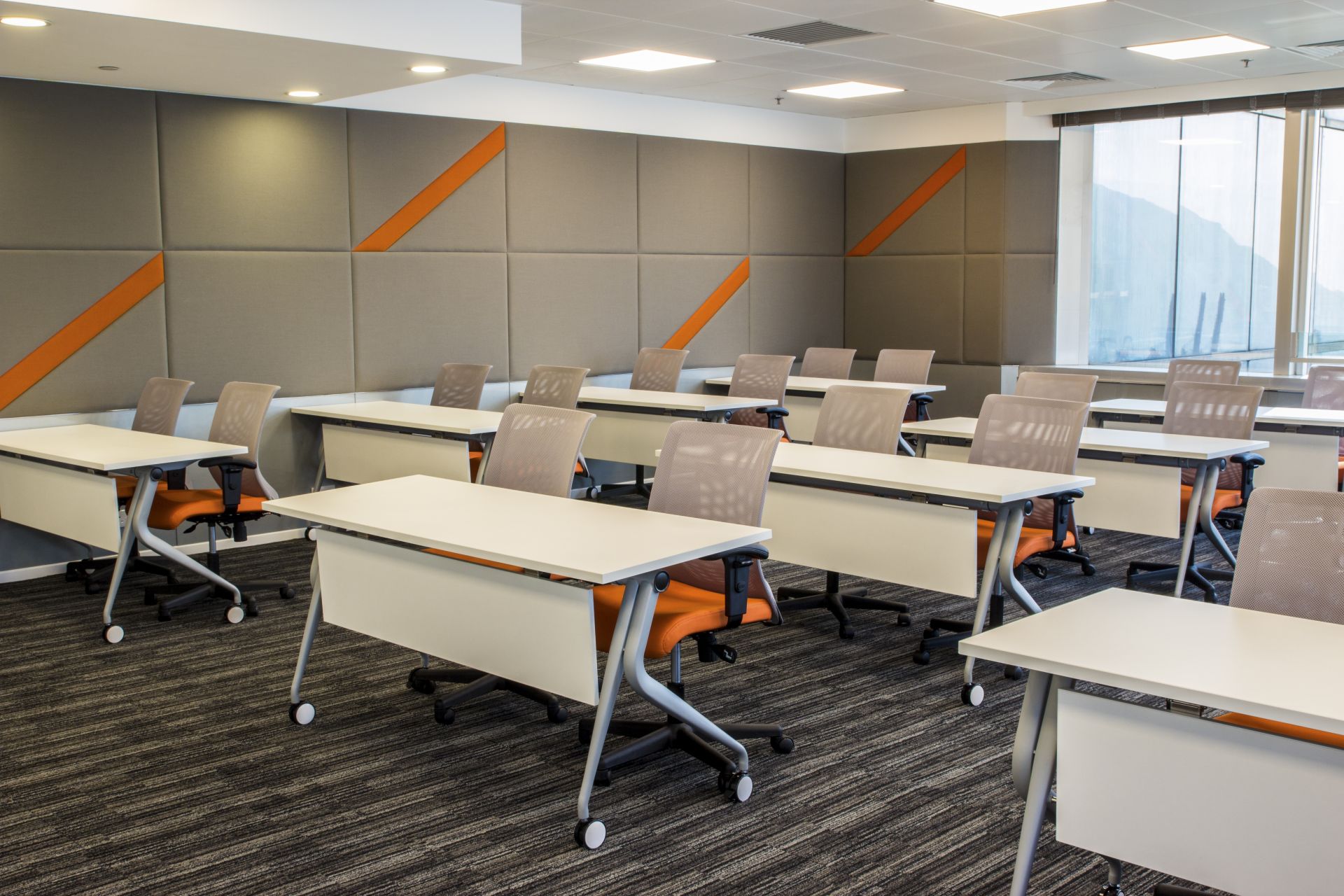Collaborative, Modern, Professional
Renishaw
Ever Gain Plaza - 16,000 sqft
Expansion of Renishaw's business necessitated a move to a bigger space from their previous office in Kowloon Bay. Renishaw selected Interspace to design its Hong Kong office in Ever Gain Plaza for its planned future growth. We created a collaborative workplace with creative spaces for Renishaw's engineers to relax, but with sufficient public space for large training seminars and sales meetings.
Main Corridor
Staff and visitors are presented with Renishaw's branding and images of its key products as soon as they enter the Front of House area, making maximum advantage of the building's narrow passageway from the Lift Lobby.

Collaboration Space
The pantry area blends public and private space into a casual collaboration area for business and refreshment. A wide bar counter divides the food preparation and seating areas while providing balance to the space.

Training & Seminar Room
A large training room provides ample space for regular events in house, projecting Renishaw's brand identity to external guests.


