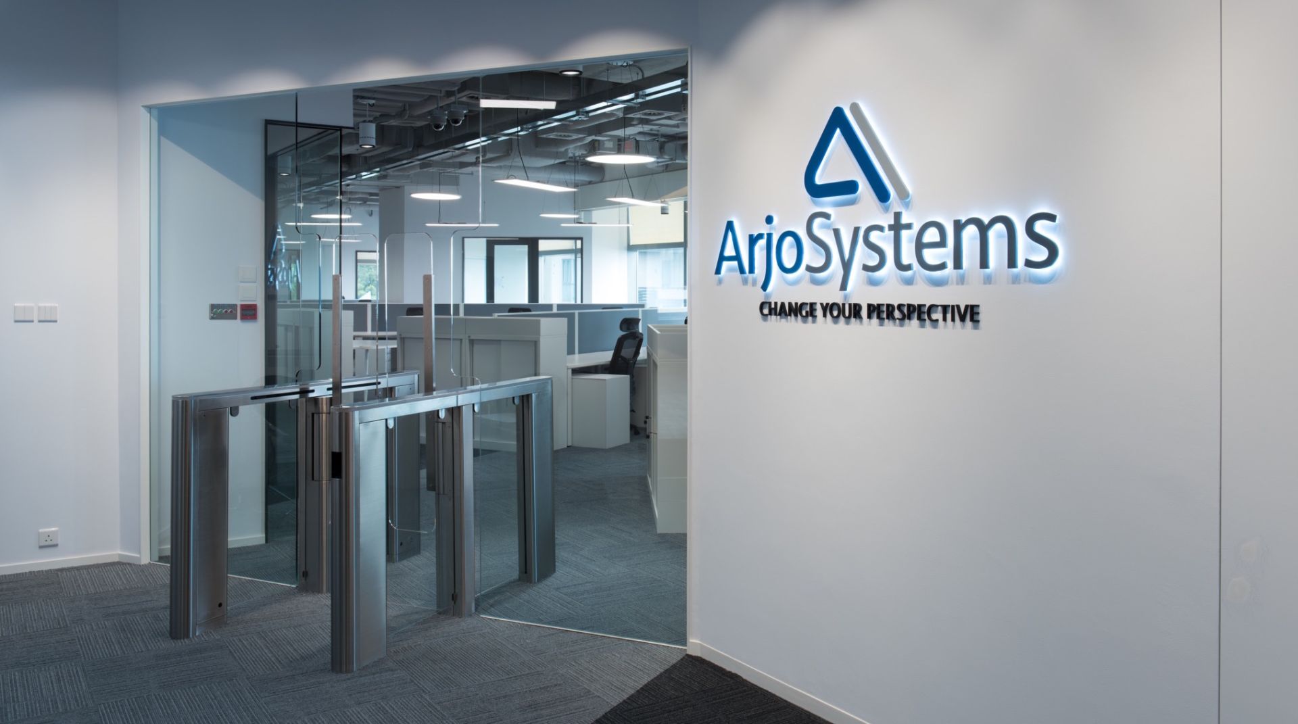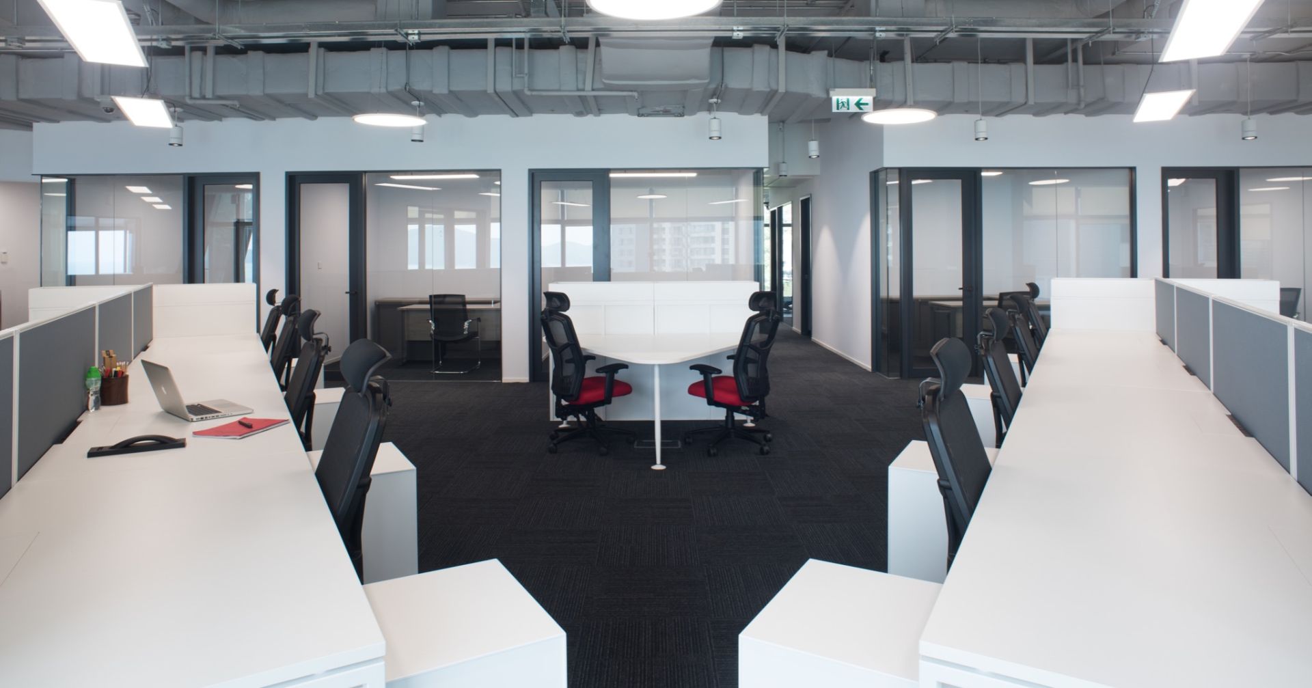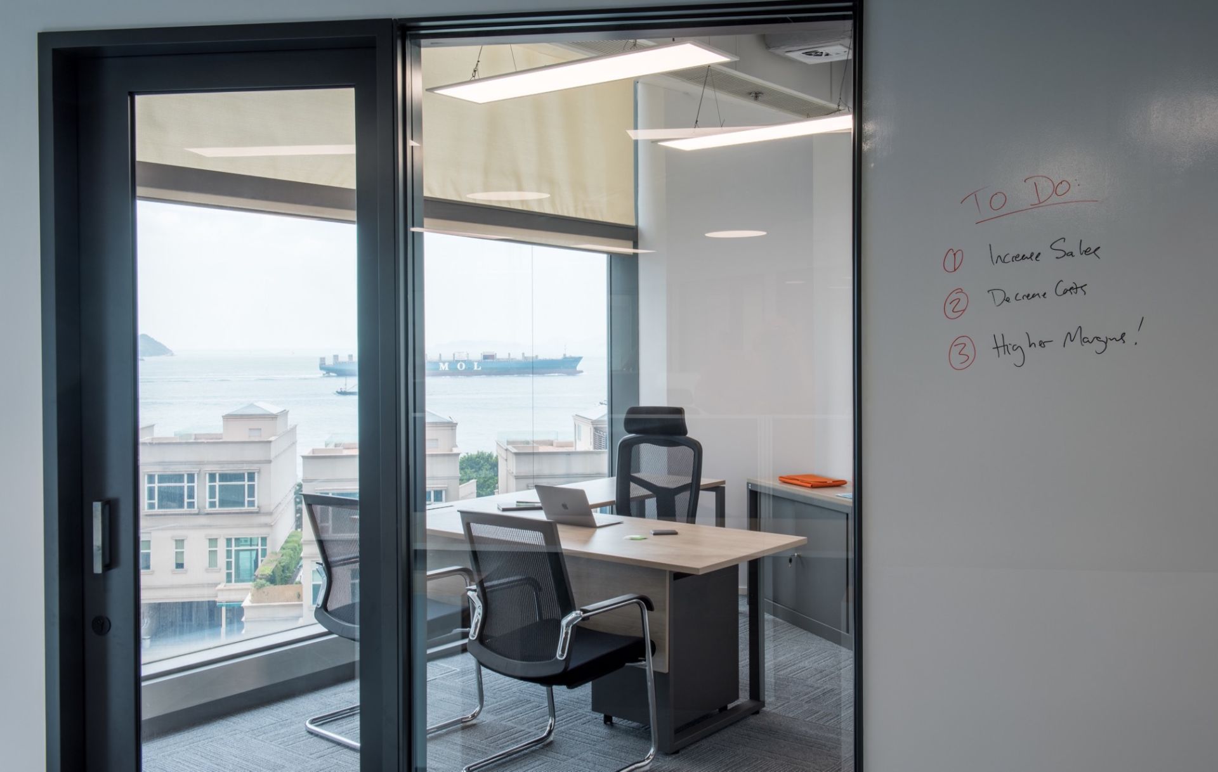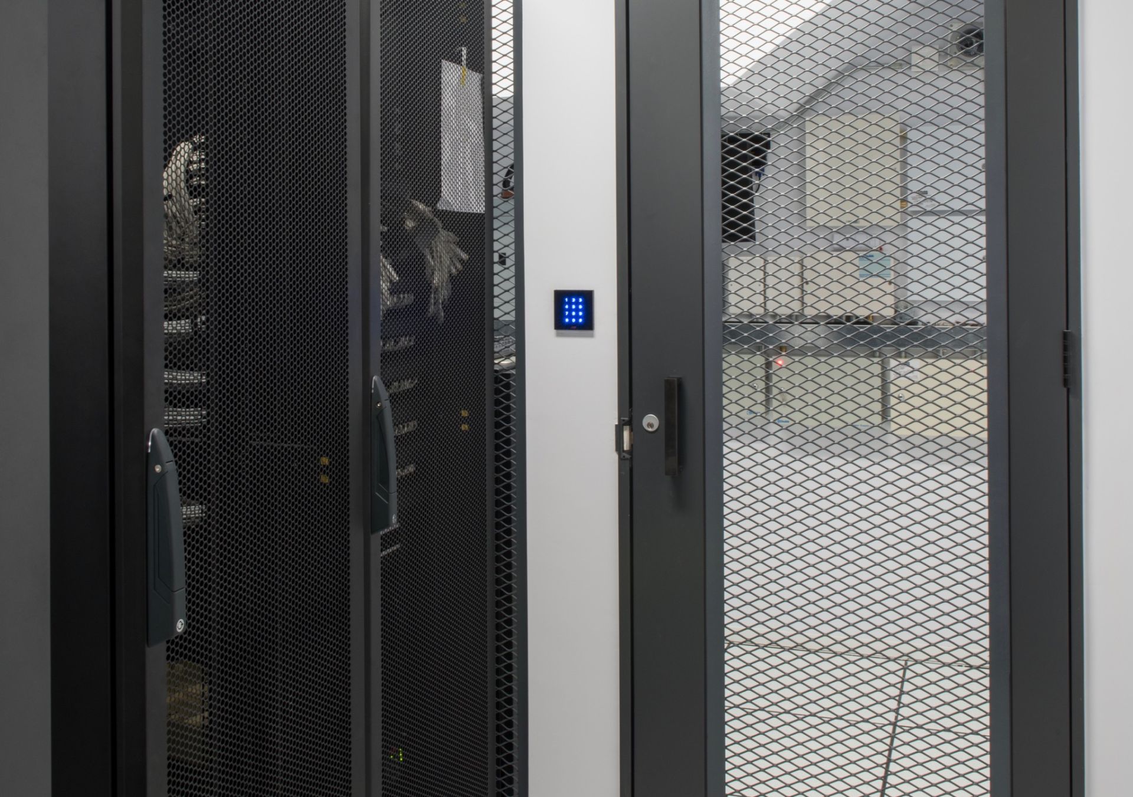"Cyber" Office Expansion
Arjo Systems
Access Controlled
In keeping with Arjo Systems' identity and access control solutions business, an entrance foyer turnstile provides controlled passage between public/private areas in the office. The glazed gateway allows visitors to observe activity in the office area beyond the turnstile without compromising their security needs.

Triangular Open Office
Interspace designed a unique triangular layout plan based on Arjo's company logo (with full-height glazing for all enclosed rooms) in order to maximize natural light for the general staff and still allow for the required number of manager and director-grade private rooms. To highlight the extra-high open ceiling in Cyberport, we created a complex lighting plan using various sizes of suspended LED light panels, pendant LED fixtures, and LED track lights to match the workstation layout. Interspace worked with Lucibel (this project's lighting supplier) to ensure high lux levels on all work surfaces while keeping the overall Lighting Power Density under 7W/sqm.

Diamond Room
Special "diamond-shaped" director's rooms were placed along the windowside in the blind area behind structural pillars. This unique configuration minimizes interruption to the visual effect of the panoramic glazing while allowing two additional director-level rooms with direct window views. The use of "IdeaPaint" dry erase topcoat on the room's exterior walls creates a low-cost functional brainstorming surface for the adjacent team.

Secure Server Room
For compliance with security audit requirements, Arjo Systems requested two layer access control for its internal server room, with secondary access control to sensitive equipment. To minimize fit-out costs, Interspace designed a mesh enclosure to separate the two sections of the server room while still allowing shared climate control.


