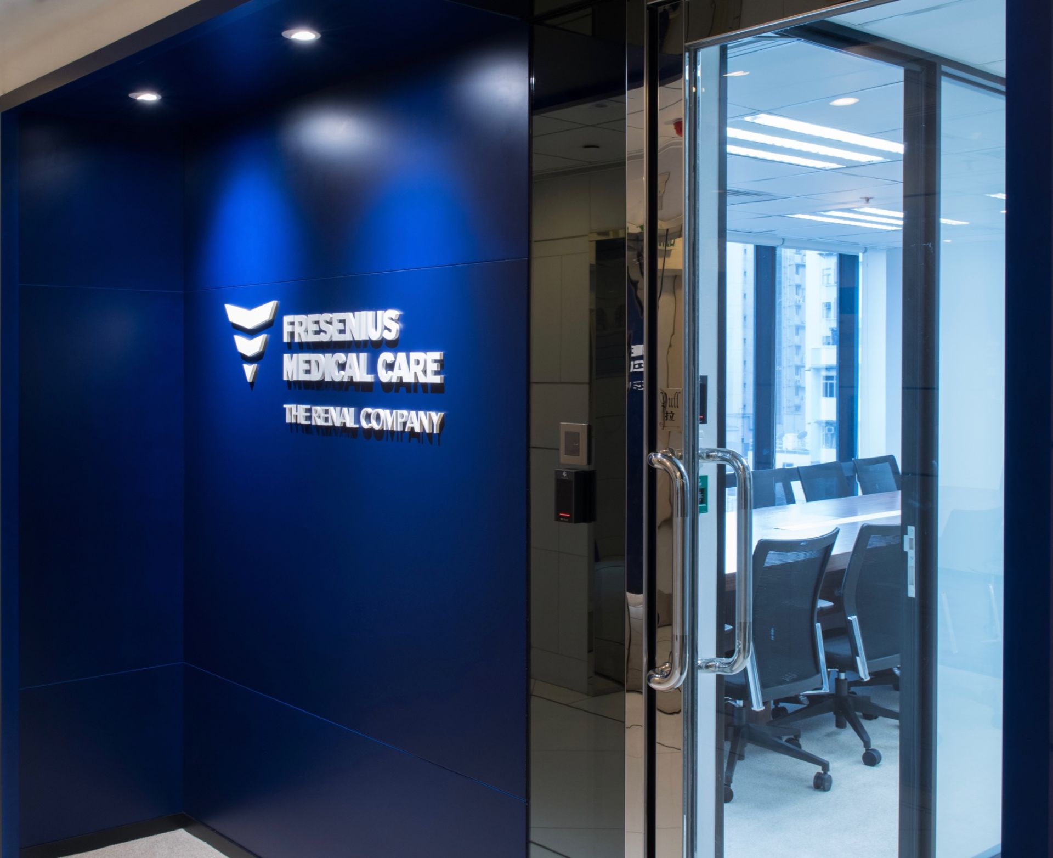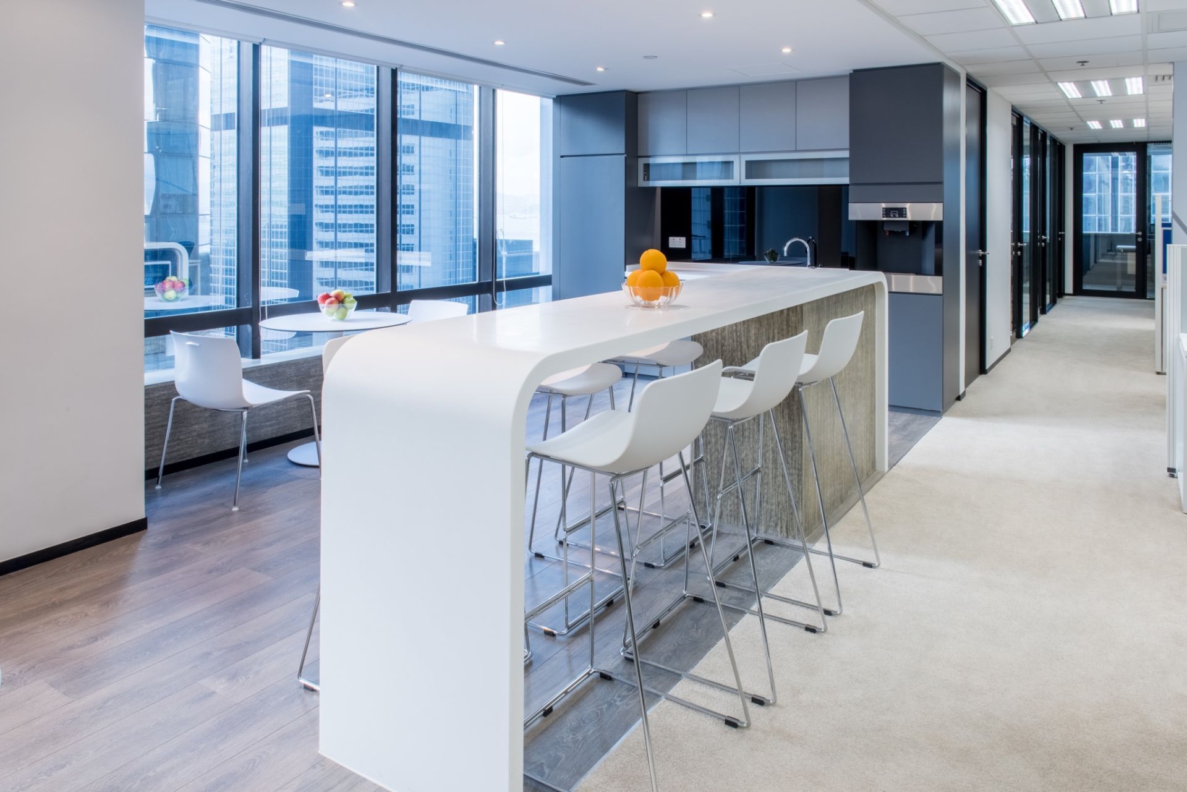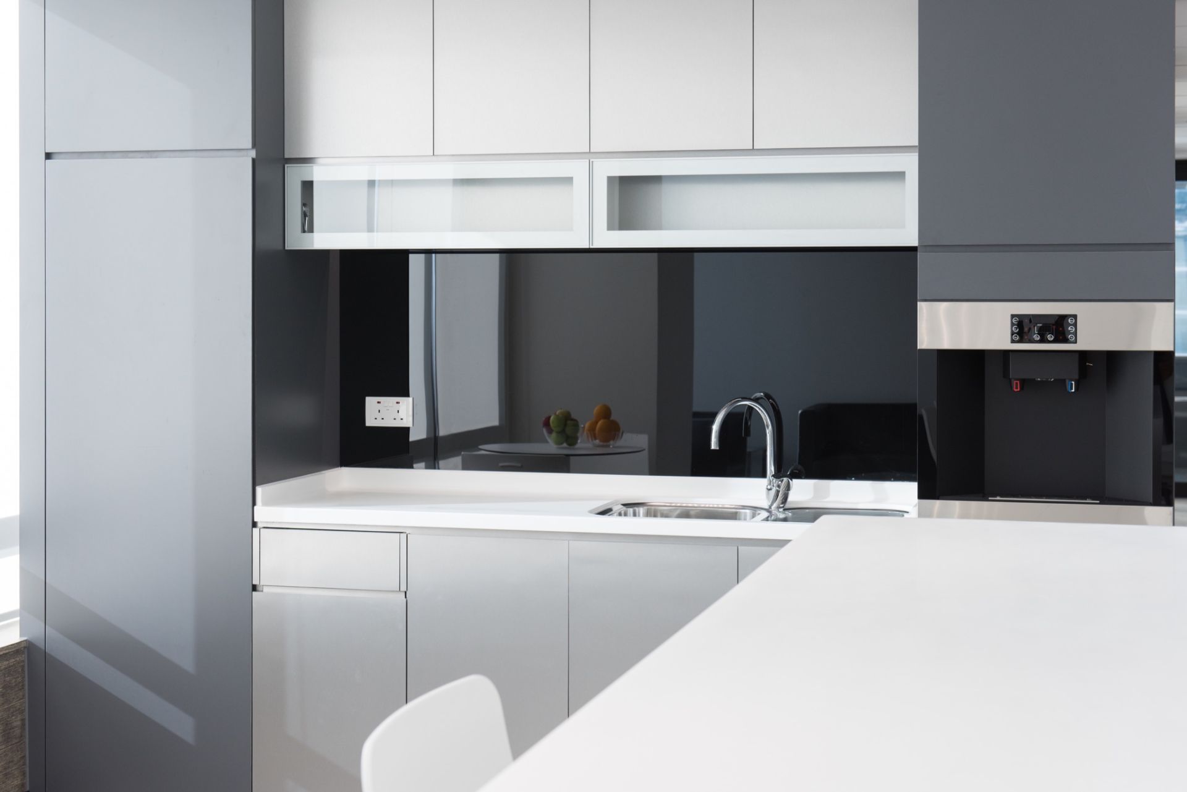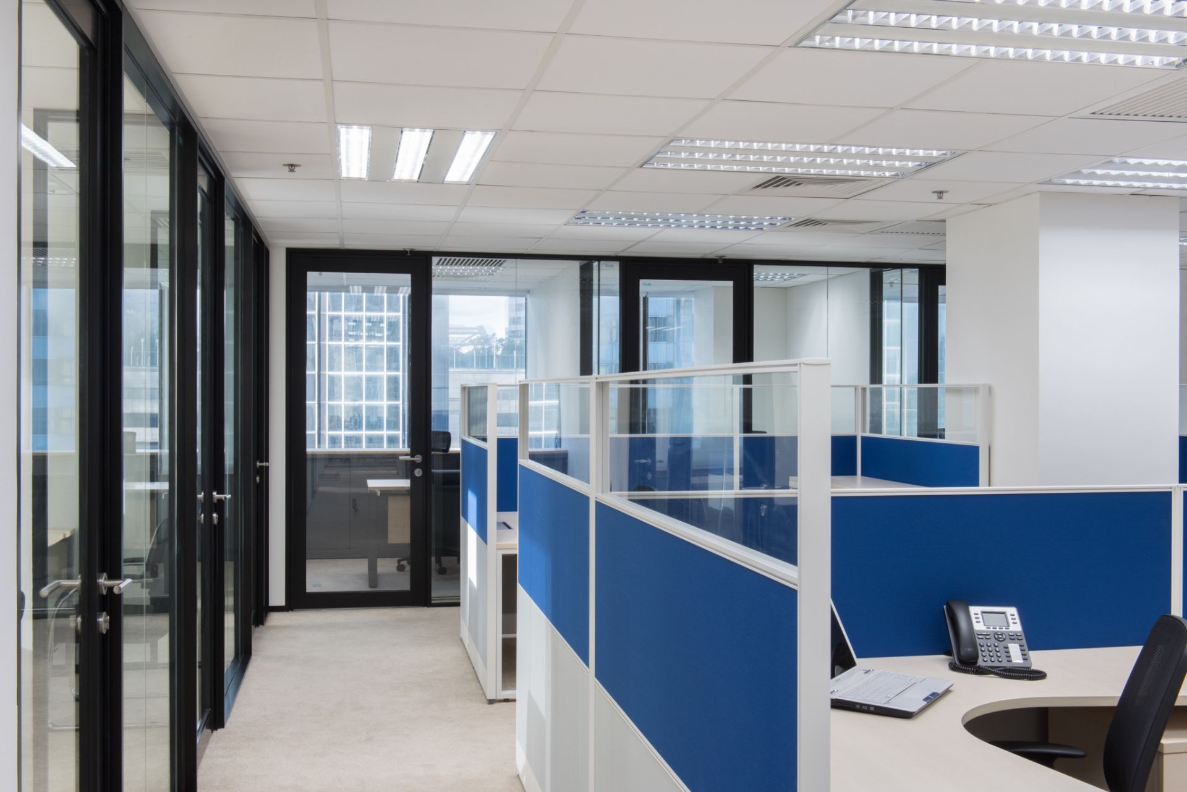Serious business in a relaxed setting
Fresenius Medical Care
88 Gloucester Road, Wan Chai
Fresenius Medical Care (FMC) made the difficult decision to move out of its parent company's office to ensure sufficient space for its growing business. Interspace applied our unique design perspective on blending of functional areas and public-private interactions to deliver a modern, convenient office with absolutely no wasted space.
Intensive consideration was given to maximizing the utility of FMC's new space while embracing modern design conventions. The pantry was pulled out of the back office to become the office's main design and functional feature. Switchable privacy glass for the conference room is an easy "in use" indicator while also ensuring that whenever the room is unoccupied, natural light flows unobstructed to the front office area.
A complex multi-phased construction period and short handover timeline presented no problem for our skilled project team, with on-time delivery of a "ready to use" office space exactly when FMC needed it.
Entrance Alcove
A cool entrance alcove sets a stylish mood for arriving guests at FMC's new office. Contrasting matte and mirror finishes interact with the geometry of the space, and the set back entry wall allows use of an oversized logo with dramatic effect.

Multi-functional Collaboration Space
This multi-purpose collaboration table divides the pantry from the common corridor of Fresenius Medical Care's office. Situated near the entrance and conference room, this standing counter plays multiple roles as a warm up/cool down area, a quick meeting space for the sales team, casual seating for guests, and a comfortable space for staff to relax during breaks or lunch hour.

Sleek & Tidy Pantry
Featuring fully integrated appliances, this sleek and tidy pantry doesn't need to be hidden. In fact, it is prominently displayed at the entrance to FMC's new office.

Bright & Cheerful Office Area
A fully glazed partition system allows natural light to pour into the office area, while doors with integrated dropseals and closers ensure that even in such a cozy space, privacy is maintained. Black aluminium profiles are a visual cue negating the need for any frosted film on the glass walls.


