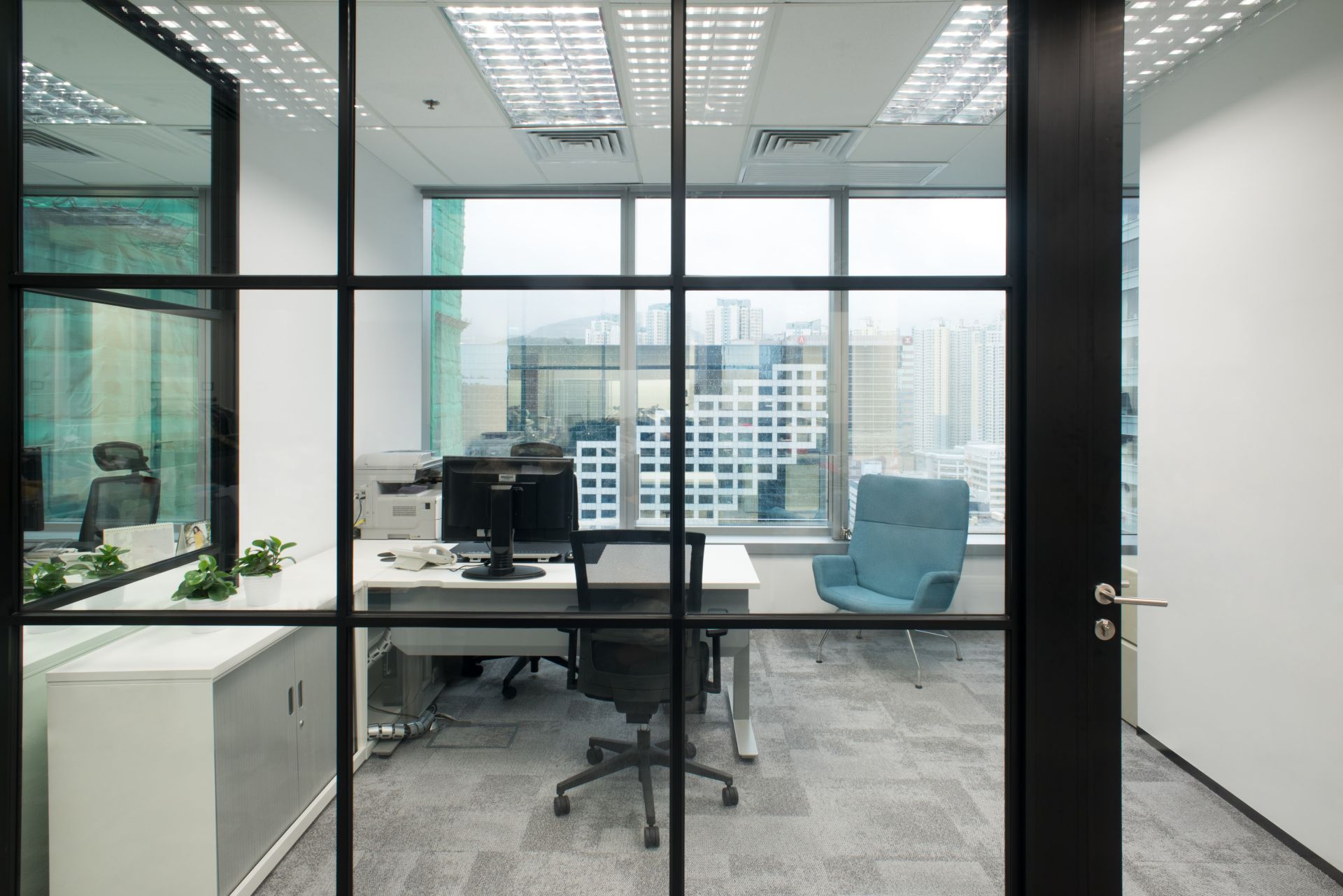Retro-Industrial meets Catwalk
Arcadia Group
Exchange Tower, Kowloon Bay
Unique reception
The reception area sets the mood for this unique project, with concrete finishes framed by thin black skirting and groove details throughout. A feature lighting fixture adds warmth to the space, while a panoramic photo of the London skyline establishes a connection to Arcadia Group's headquarters. We omitted a reception counter to save valuable space for sharing with the rest of the office.
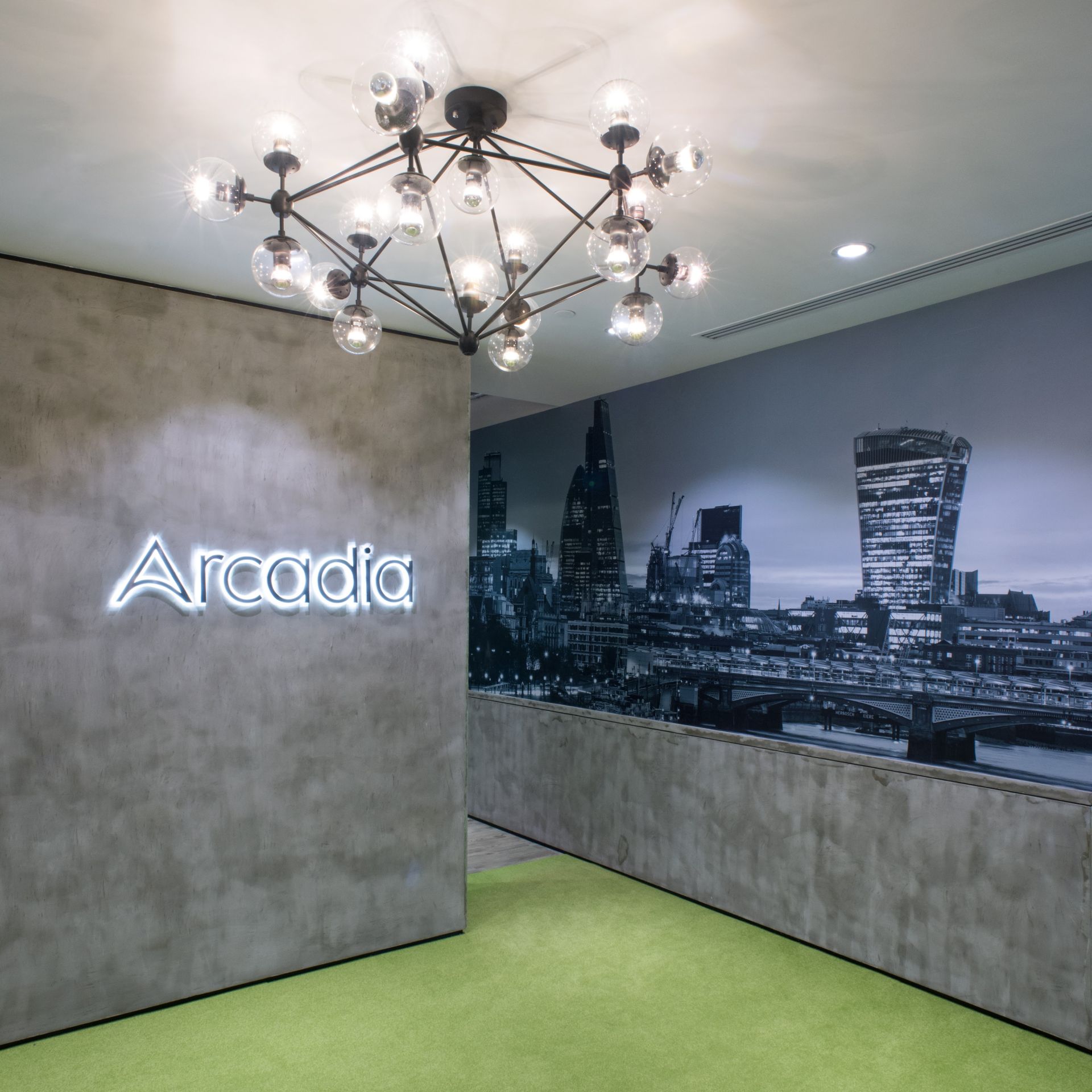
Amazing Open Pantry
The highlight of many impressive design elements in this project is the open pantry space. The whole ceiling in this area has been opened for dramatic effect, with complex, directed lighting used to set a casual mood. Wood, tile, and concrete finishes blend together perfectly, with clean, balanced geometry.
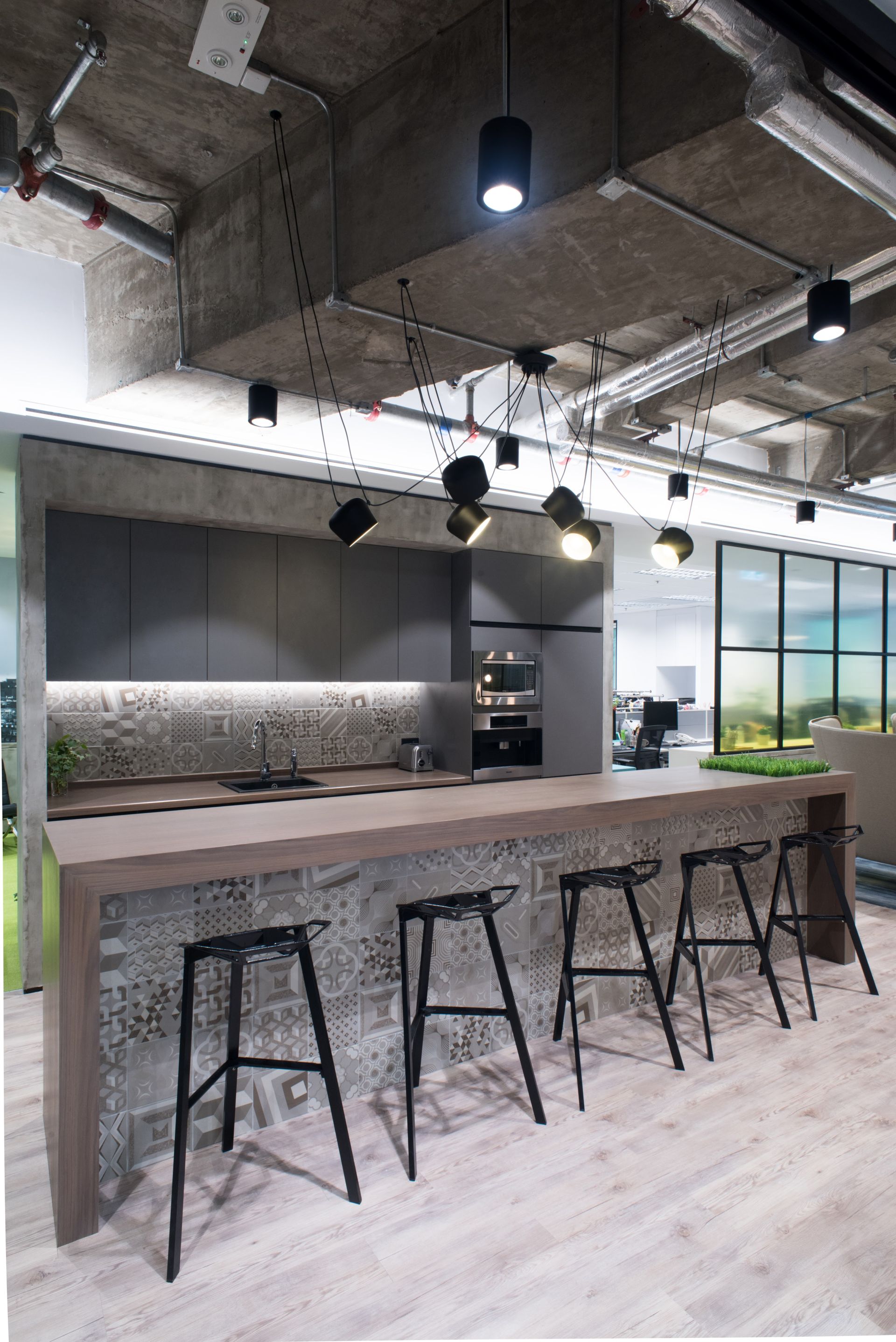
Stunning Collaboration Area
A breakout space with high back sofa seating connects with the open pantry and provides a buffer between the office area and meeting rooms. A semi-transparent tinted window feature adds our signature "curiosity element" to the space, allowing visitors to peek through to the private workspace without disclosing any confidential information. We heavily modified and relocated all exposed air conditioning, sprinklers, and electrical works in the open ceiling area to maximize the appeal of the exposed finishes without unnecessary visual distractions.
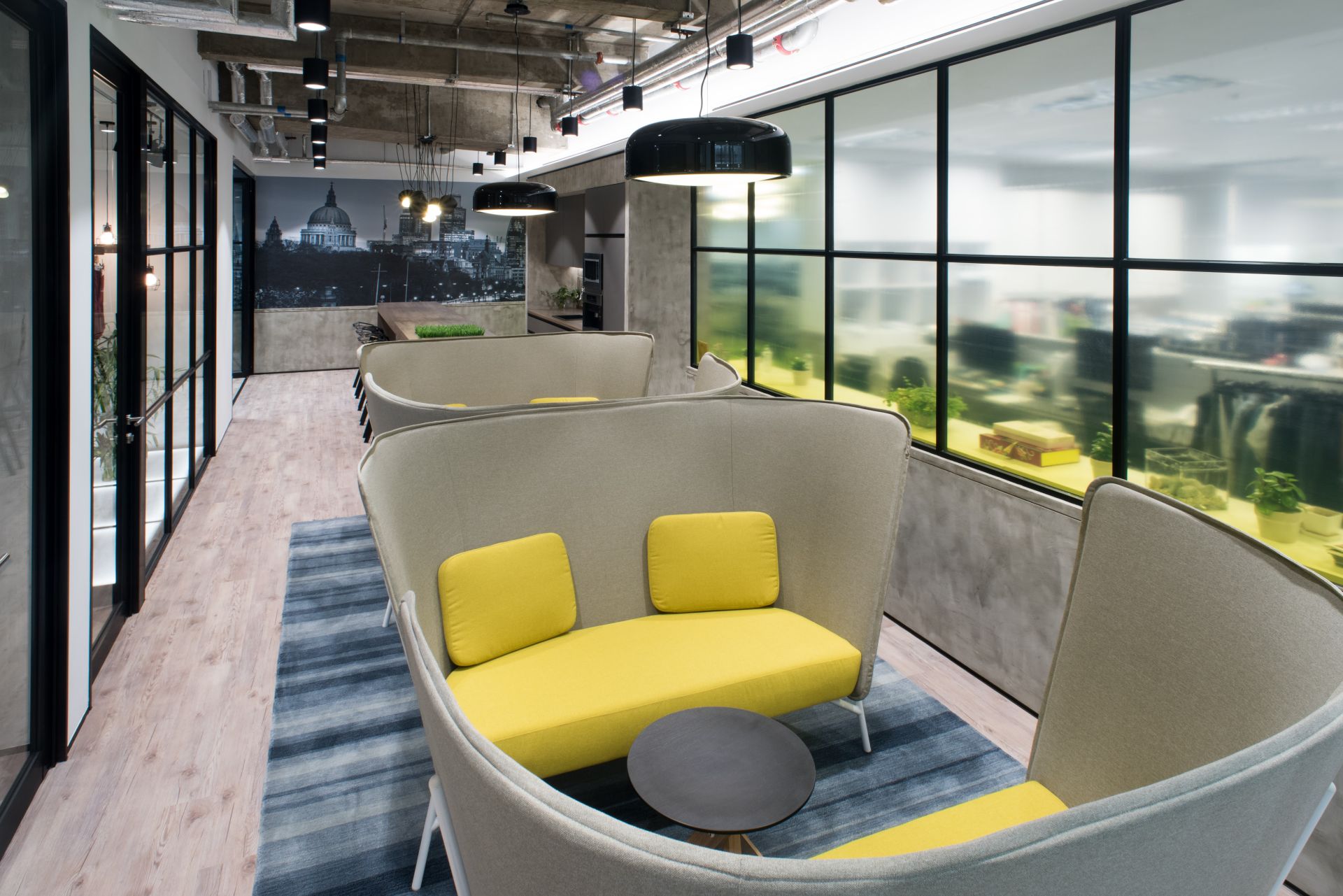
Casual Meeting Nook
A small space adjacent to the two main meeting rooms is decorated as a casual corner for informal discussions. Bifolding doors completely open to connect this space with the pantry for events and group lunches.
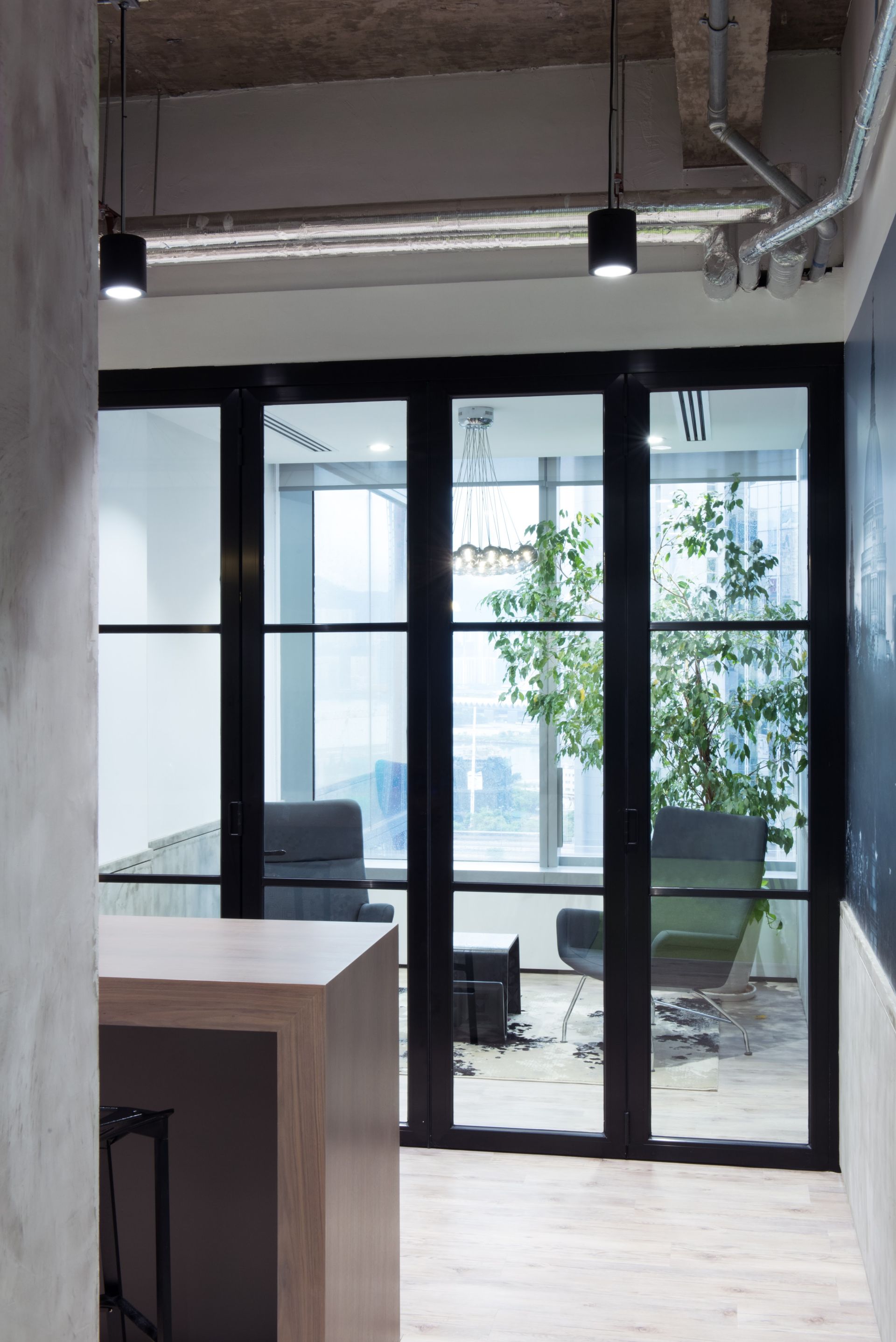
Director's Room
This smartly designed and furnished Director's Room features a height adjustable workstation with a comfortable lounge chair for relaxed discussions. Retro styled partitioning has been carefully sized to precisely match the dimensions of individual window panes with the width and height of the partition, showing our attention to detail and philosophy of understated aesthetics.
