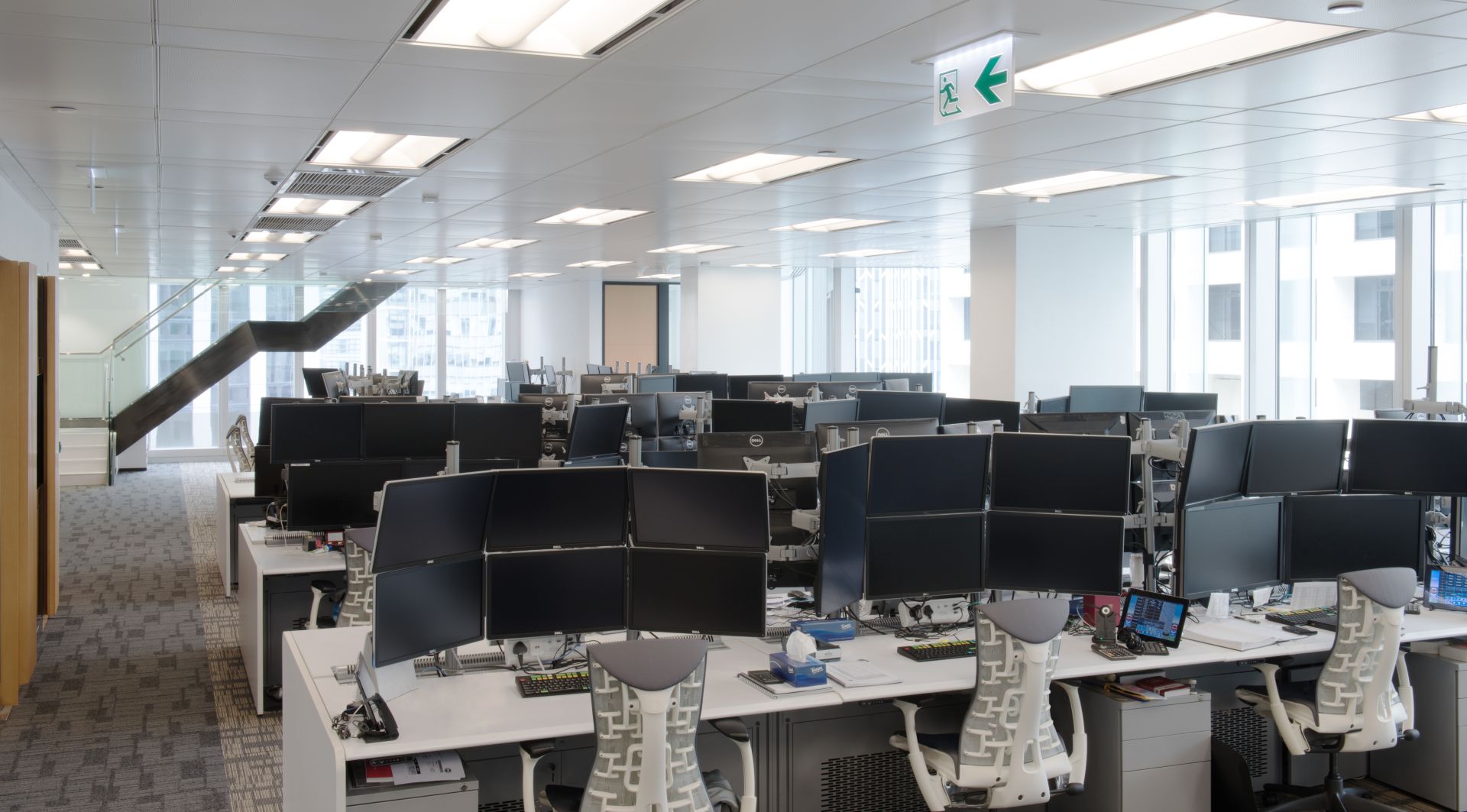Flagship Hedge Fund Relocation
9 Masts
22-23/F, Shanghai Commercial Bank Tower, Central
Nine Masts Capital commissioned Interspace to design and build a young and edgy new headquarters for their expanding business in Central's newest building, Shanghai Commercial Bank Tower. Occupying two high-level floors, 9 Masts is the only tenant with an internal staircase in the building. Extensive use of white marble flooring, curved lacquer and veneer partitions, custom designed acoustic paneling, and double-glazing throughout make this a very special project.
Interspace completed the entire project, including the full staircase construction, in only 10 weeks.
Brand-conscious Reception
9 Masts branding has been integrated into every design element in the picture-perfect reception: A solid surface reception counter inspired by the 9 Masts ship logo is wrapped inside a spiral curved logo wall with a projected recessed ceiling light feature for gentle illumination. Visitors are seated in a veneer paneled waiting alcove to the right, and double-glazed meeting rooms frame the space on the left.
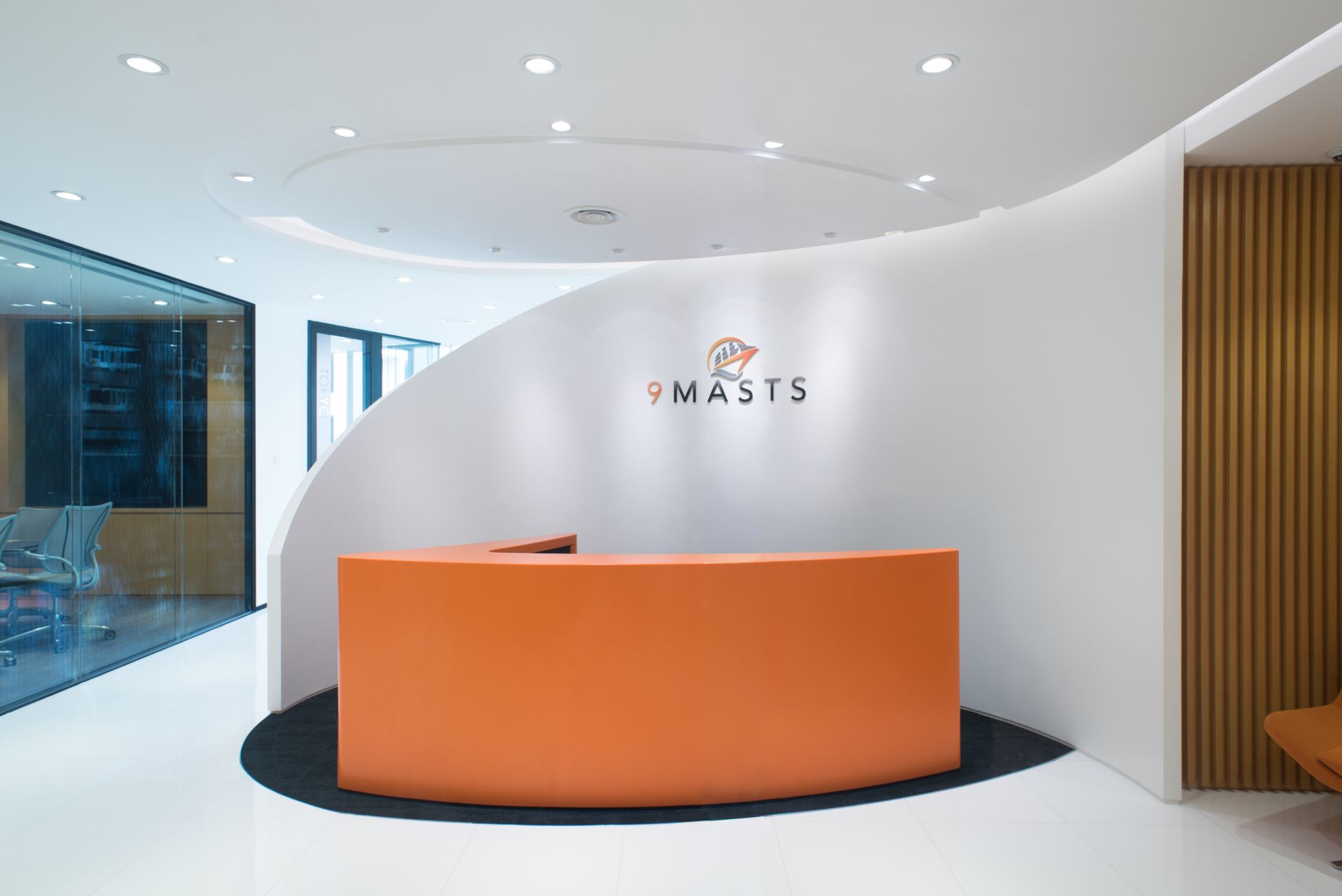
Views from Every Room
Extraordinary precision in design planning means that every meeting room enjoys views of the city skyline even without being situated against a window. Liberal use of glazed partitions and curved corridors maximizes natural light penetration into the core of this space.
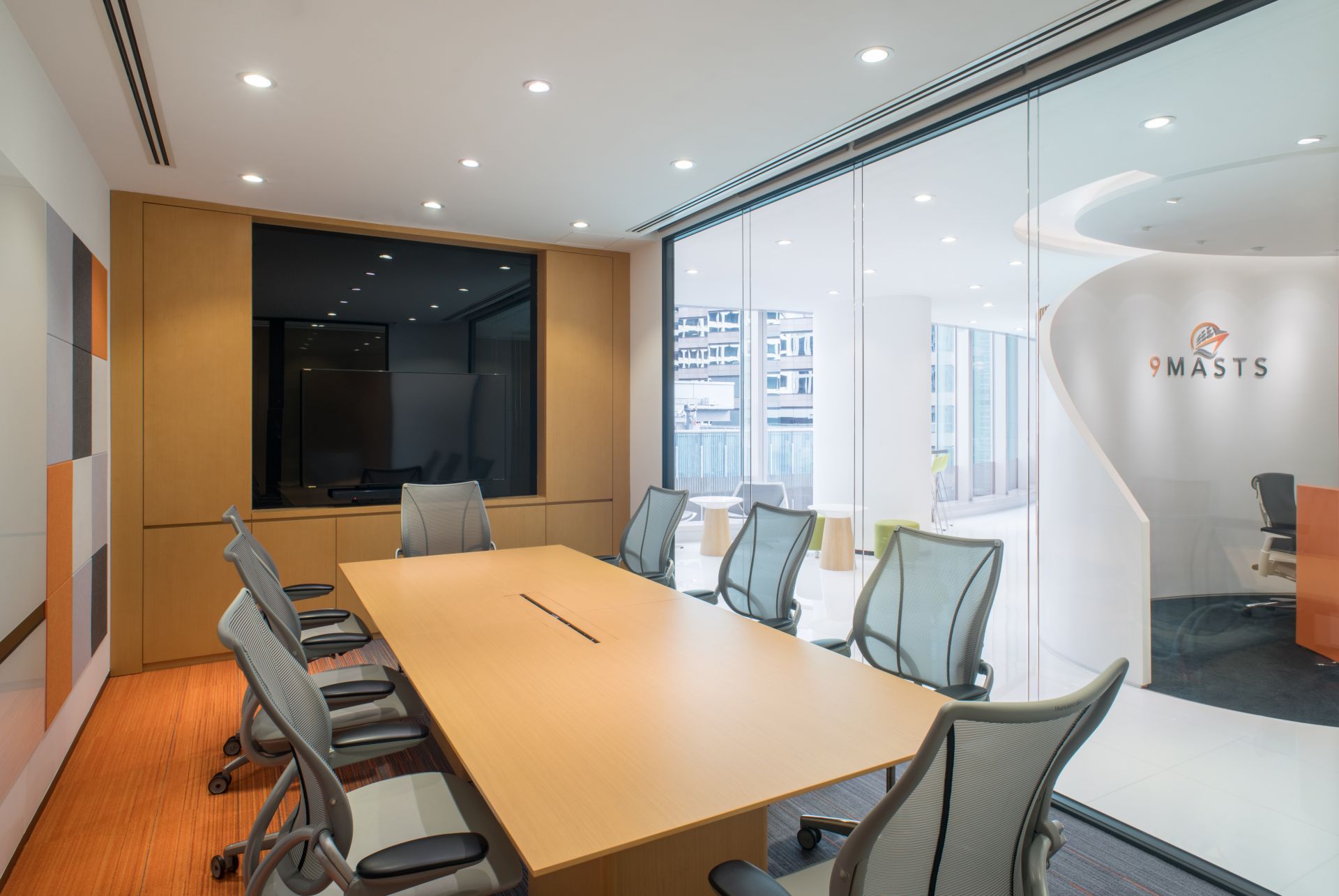
Hidden Pantry
A pantry for guest service has been cleverly hidden behind the reception logo wall, with all built-in appliances for the cleanest possible appearance in this public-facing area. A wooden slat wall offers partial privacy without obstructing views.
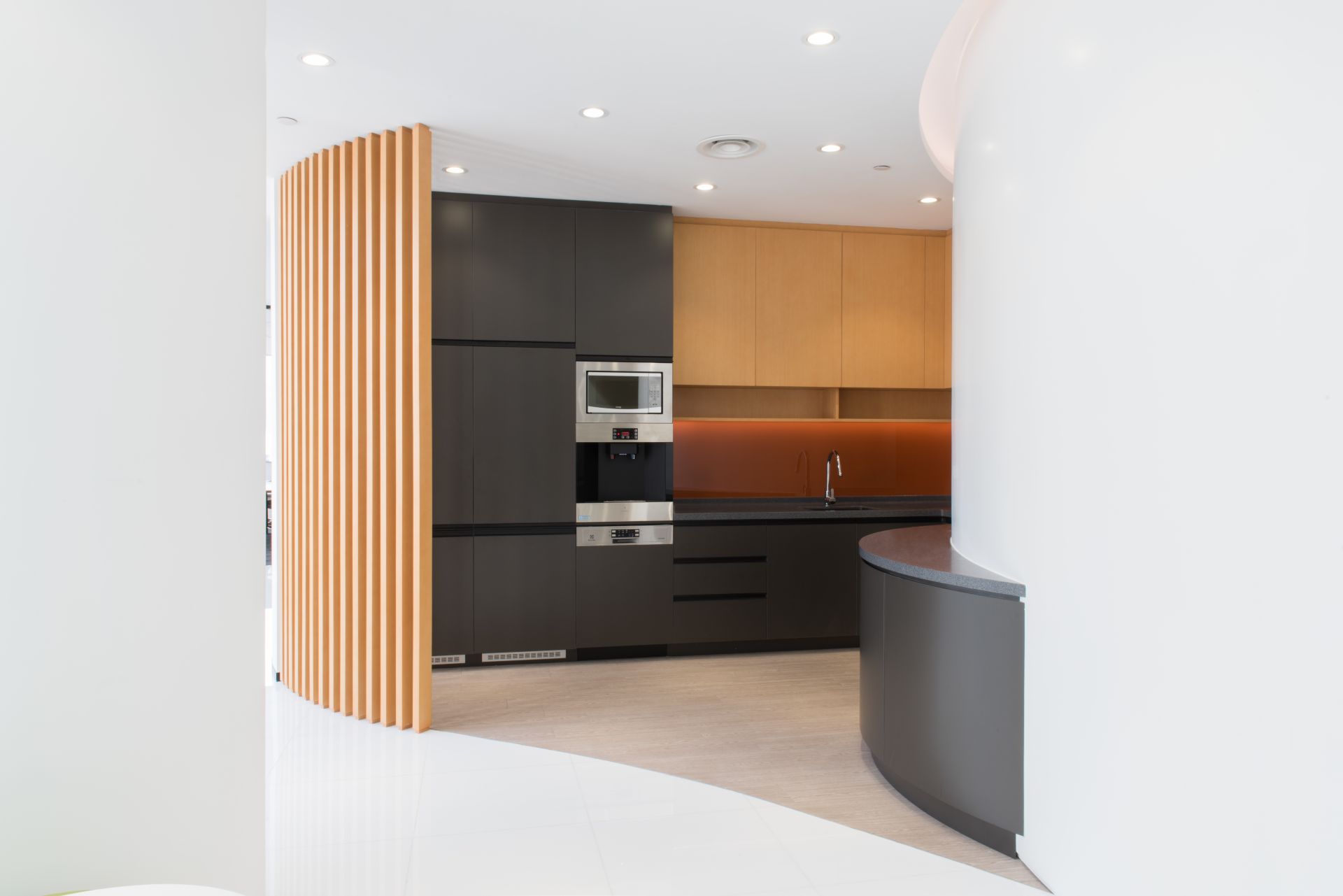
Warm up & cool down
An inset breakout area between the Meeting Rooms and Pantry is the perfect spot for offline conversations. As an event space, this area can accommodate up to 30 guests in a cocktail setting.
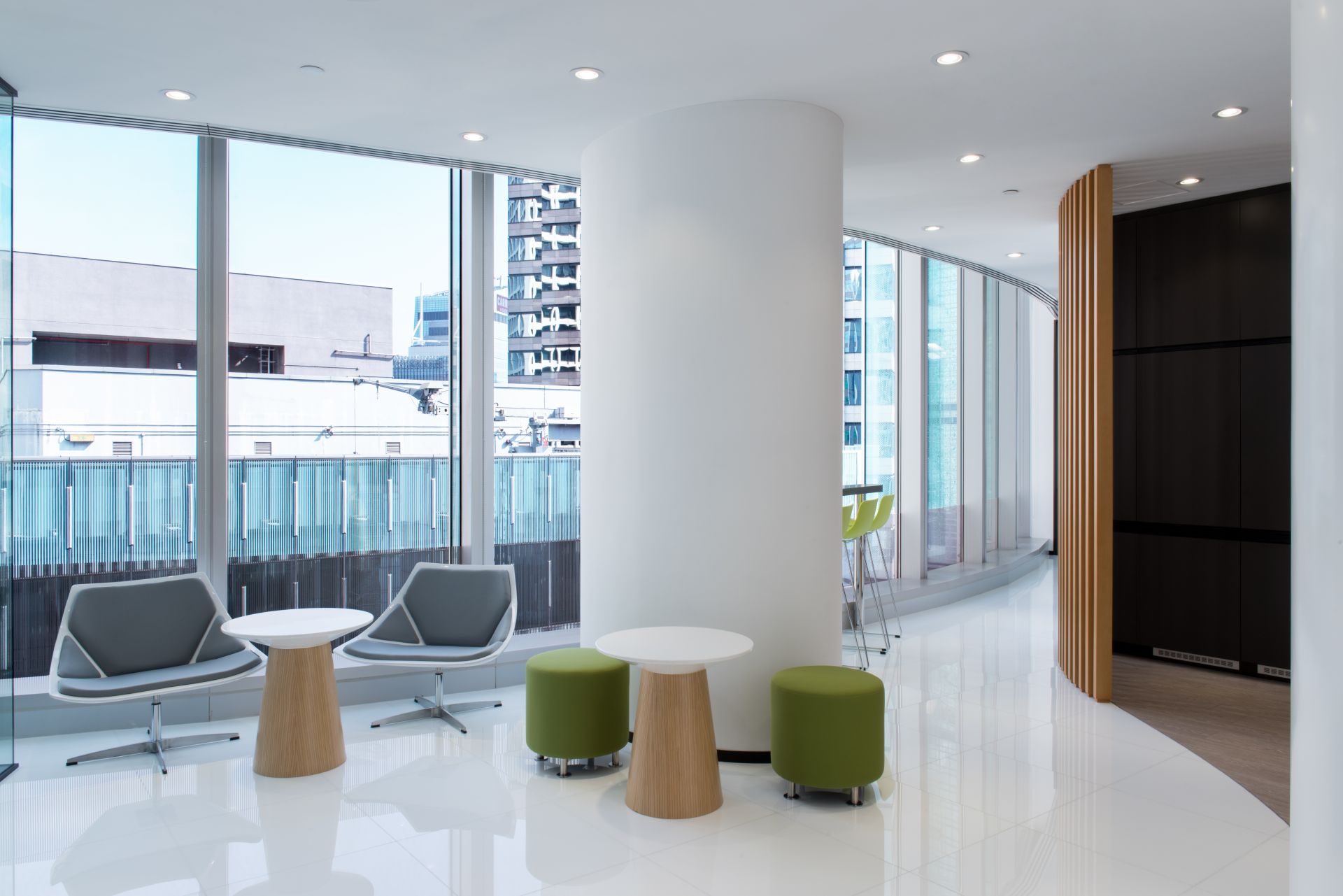
Grand Boardroom
A full-ceiling Barrisol diffuser and lighting feature sets this important room apart from the other meeting spaces. The Barrisol feature was designed with various possible lighting configurations for presentations, active discussions, conference calls, and seminars. The glass and marble staircase to the trading floor is visible through the intermediate glass partition with commanding views down Queen's Road Central.
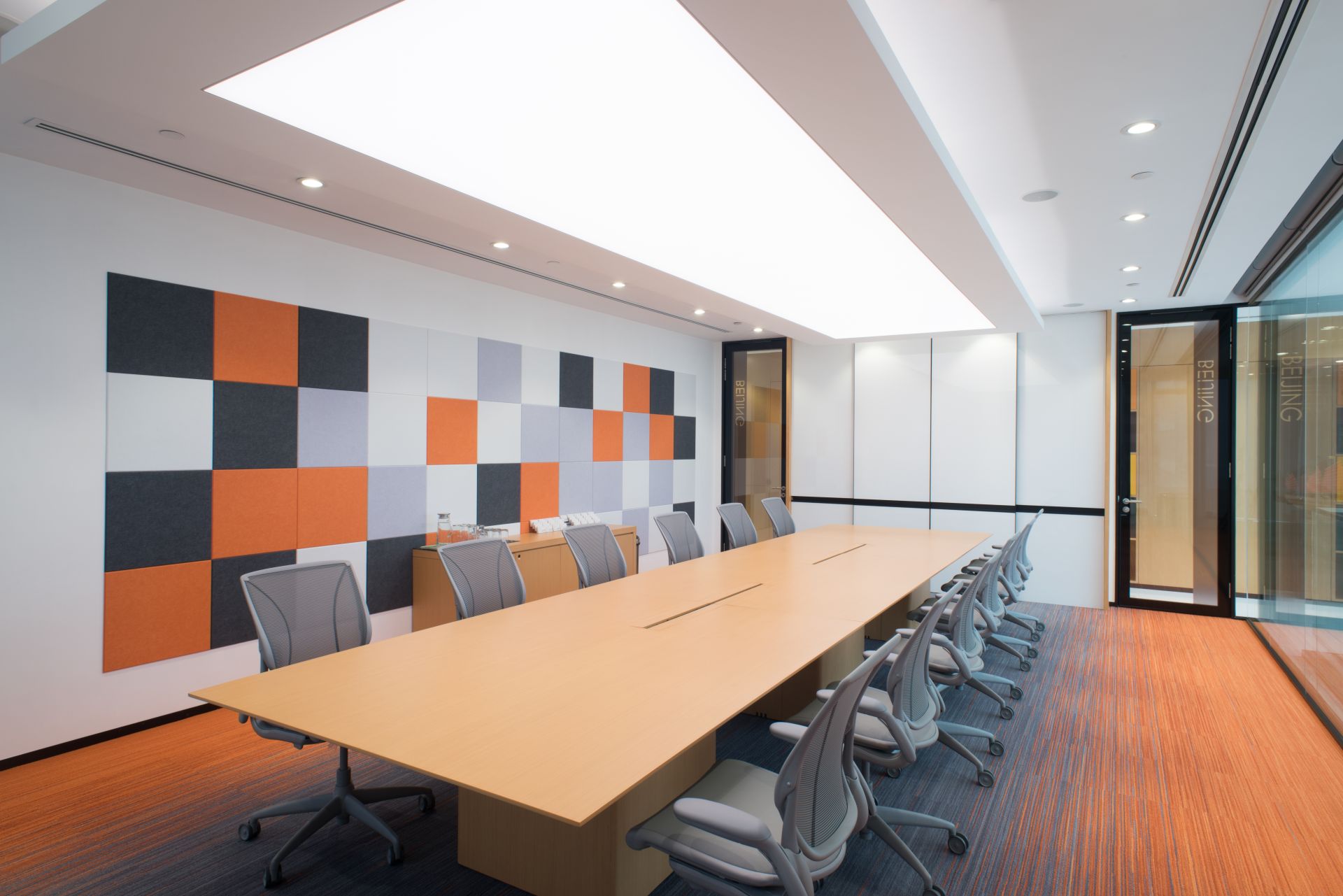
Meticulously Planned Staircase
Extensively engineered and planned, Interspace succeeded in designing an internal staircase that complied with the Minor Works Control Scheme criteria, allowing a dramatically shortened application and construction timeframe. Finishes are modern and clean using glass, stone, and stainless steel cladding on a long swooping descent with two landings and an intermediate turn. Space utilization was maximized by placing operations workstations and an IT switching room below and adjacent to the staircase.
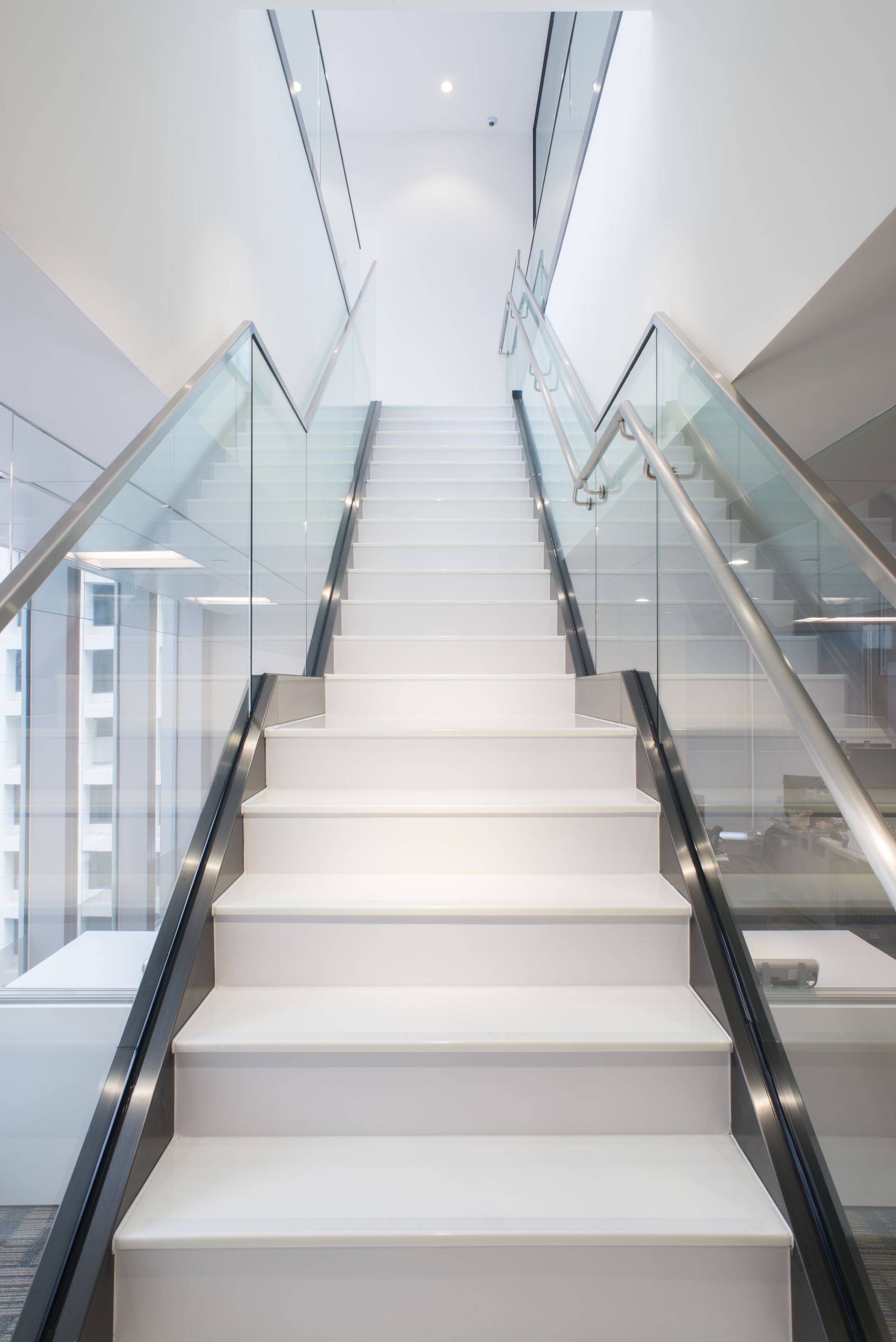
Aquarium Window
The trading floor features a large saltwater aquarium, designed into the boundary wall as Interspace's signature curiosity feature: visitors to the 22nd floor can peek through the fish tank into the trading floor!
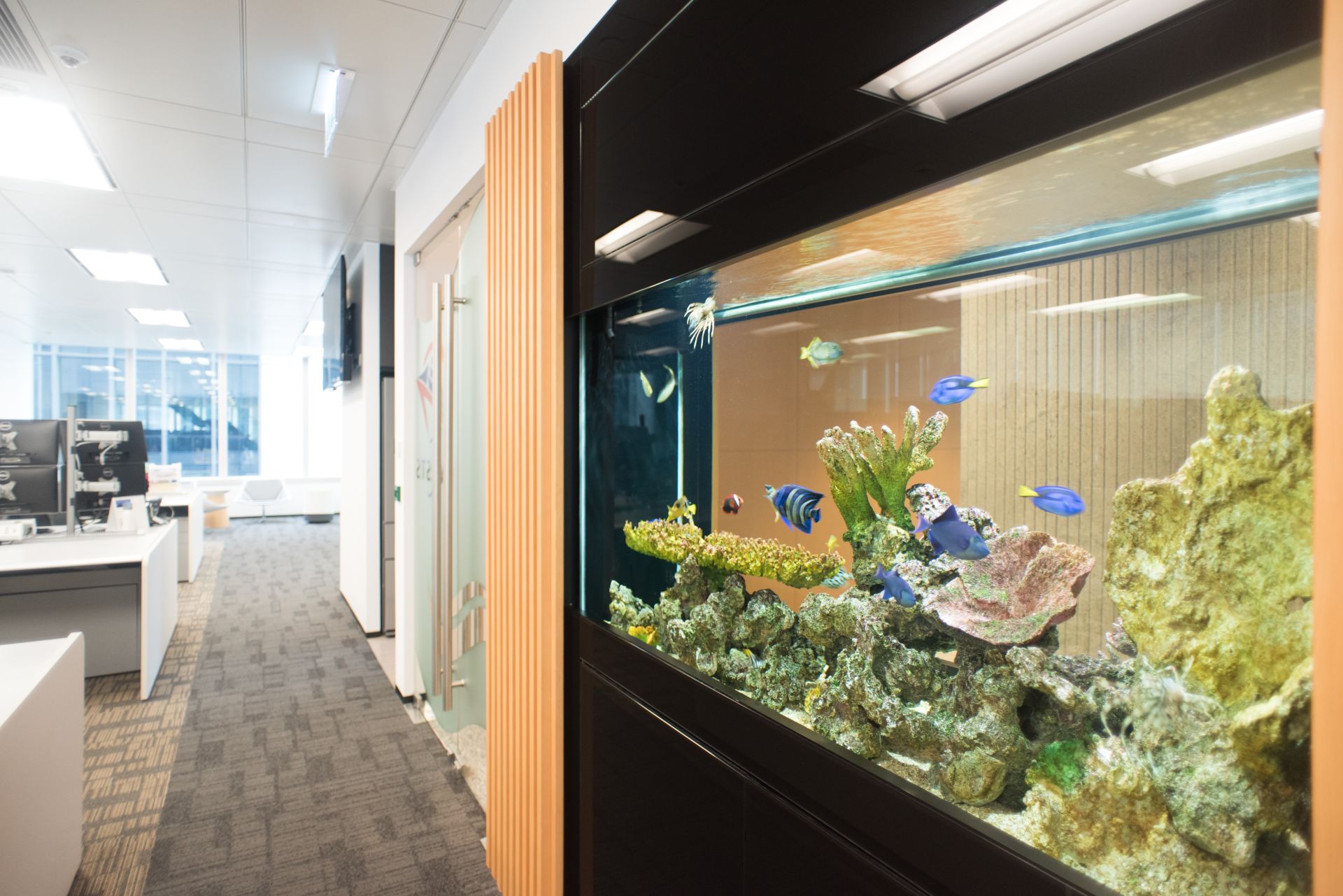
Open Trading Floor
A large open trading floor occupies most of the space on the 22nd floor. Every trading desk is height adjustable with Herman Miller Embody task chairs for highly ergonomic comfort. A complex electrical installation is hidden under the raised floor to support the powerful computing requirements of this mission-critical space.
