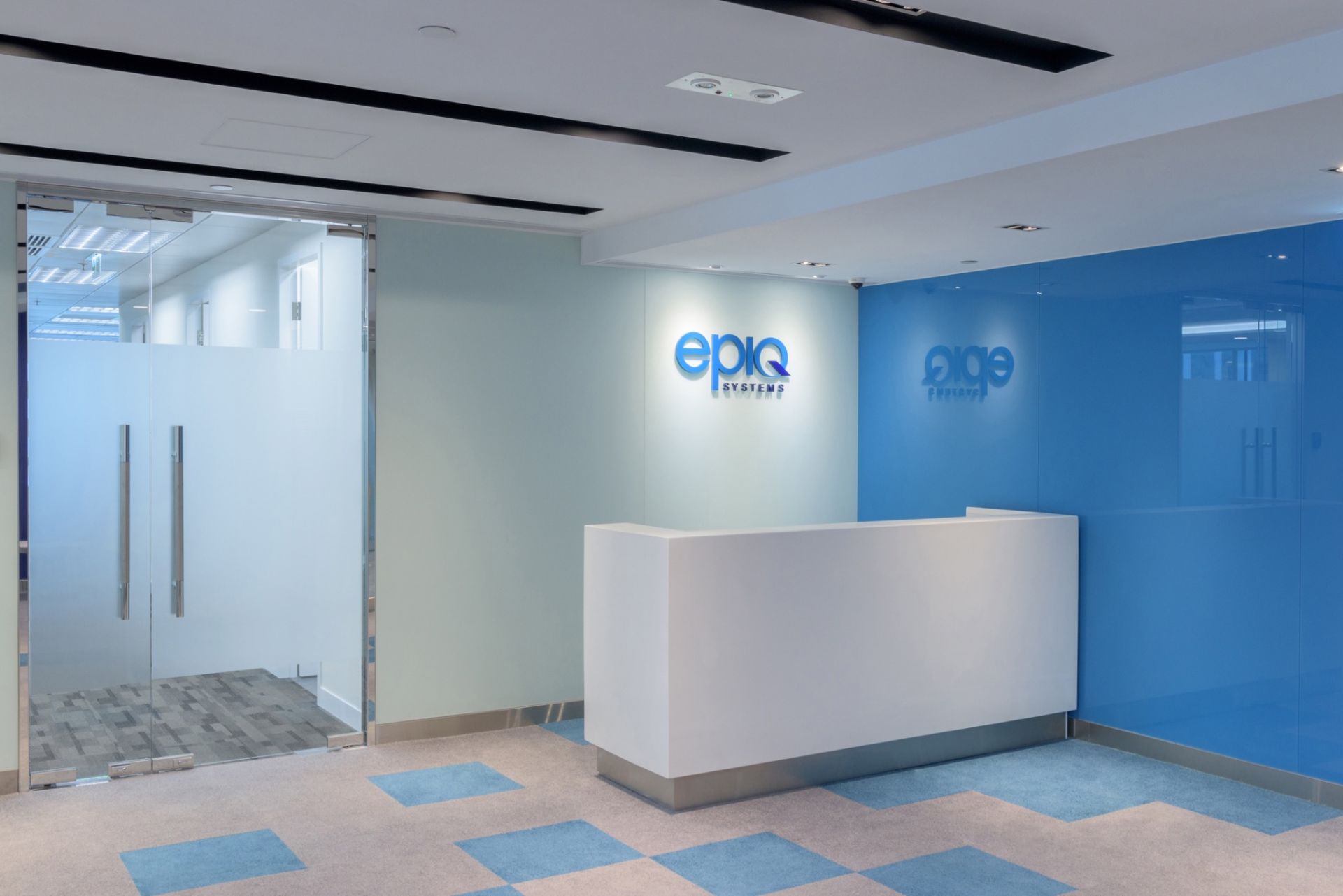Major Expansion for NASDAQ Listed Company
EPIQ Systems
Digitized Reception
Our design concept played off of EPIQ System's business in technology solutions for the legal profession by creating a pixelated/digitized cascade of EPIQ's corporate colors onto the floor.

Feature Guest Seating
A stylish waiting area greets guests visiting EPIQ's office, with a ceiling-mounted mirror to create the effect of more vertical space due to Central Plaza's low floor to ceiling height. The seating alcove position is nested behind the recessed main entrance door, making clever use of this partially concealed corner.

Pantry & Breakout
A greatly enlarged pantry supports a growing headcount in EPIQ's office, with plenty of space for HR and marketing materials to be displayed on the walls.


