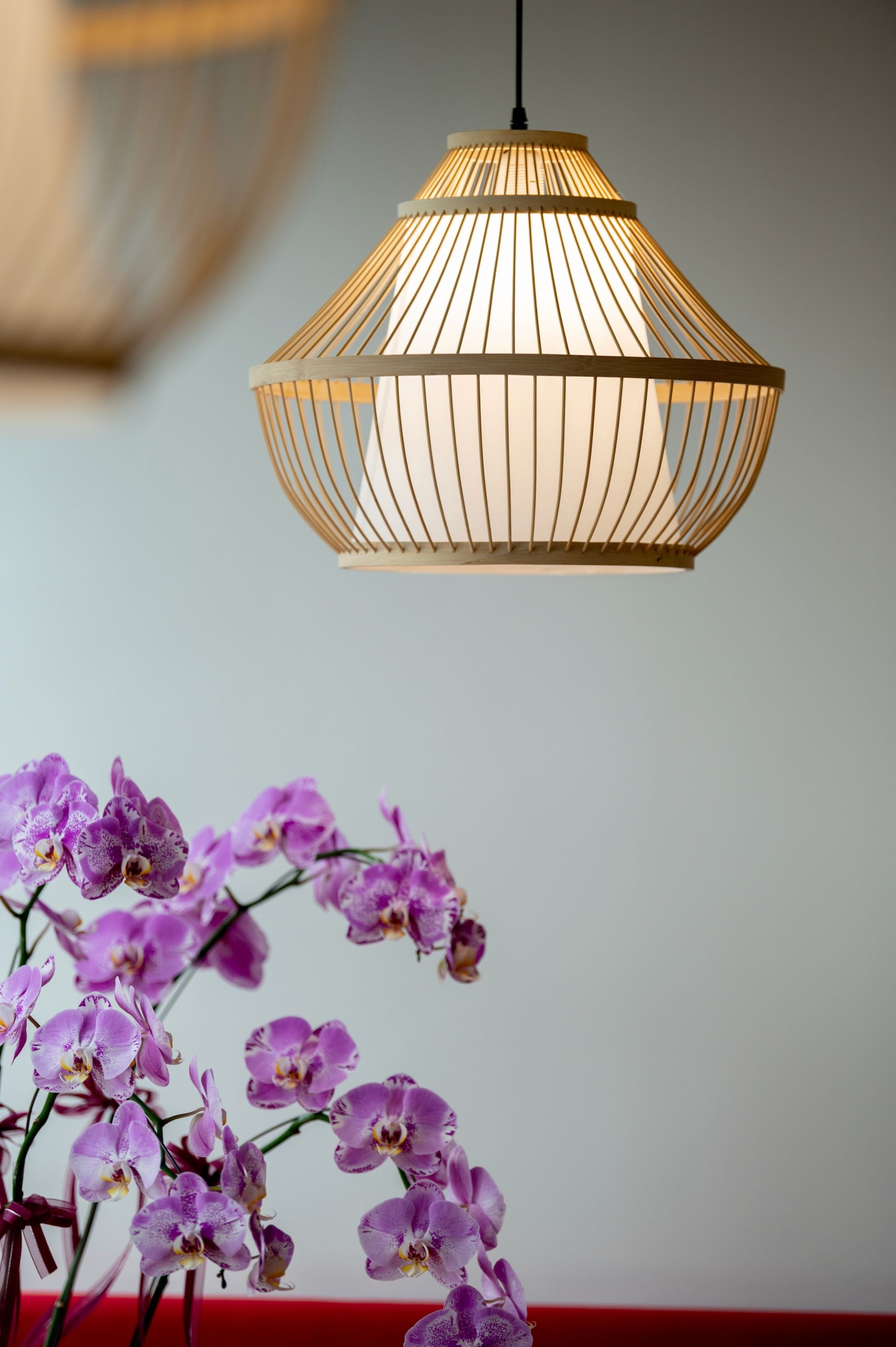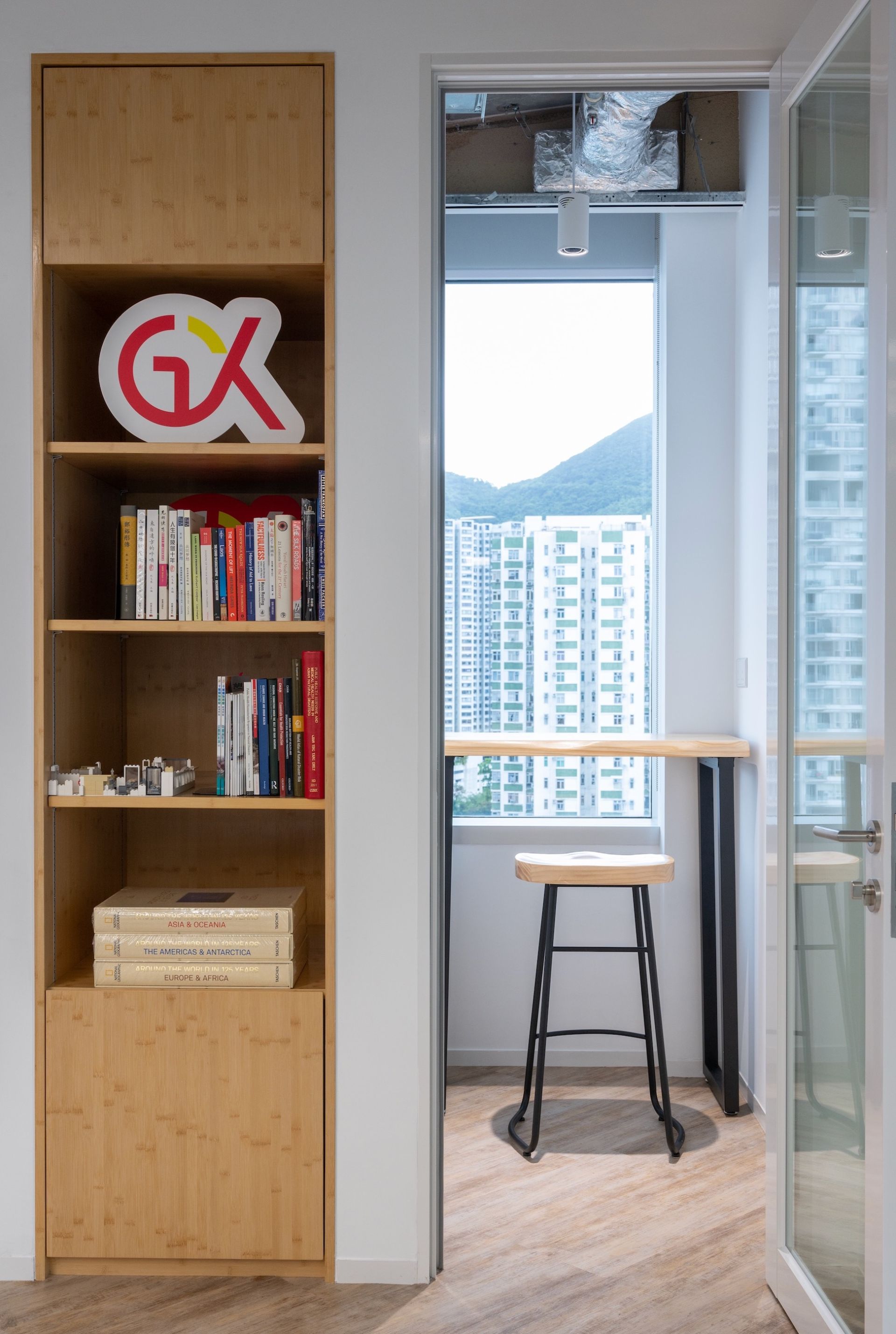Cheerful Office for Non-Profit Foundation
GX Foundation
1063 King's Road, Quarry Bay
When our client, GX Foundation, asked us to design their first office, our team envisioned a cheerful, open, welcoming shared space with flexibility at the core of the design language.
Taking a corner office in 1063 King's Road in Quarry Bay, the wrap-around glass curtain wall provides extensive open green views, so we designed all rooms with see-through glazed partitions for maximum impact. A special feature of this office is that the entire set of workstations in the open office are actually flip-top tables which can be easily moved out of the way for their frequent events and gatherings to support the foundation's mission.
A fully open ceiling with criss-crossed lighting plays off the "GX" logo design, and rattan feature light fixtures highlight key collaboration areas. A convenient phone booth was integrated into a small area adjacent to the structural column, making optimal use of this very efficient workplace. The highlight of the office, however, is the wide open co-working pantry/cafe with wrap-around built in cabinets which blends seamlessly into the working area.
Calming feature lighting...

Efficient phone booth and bookshelf feature


