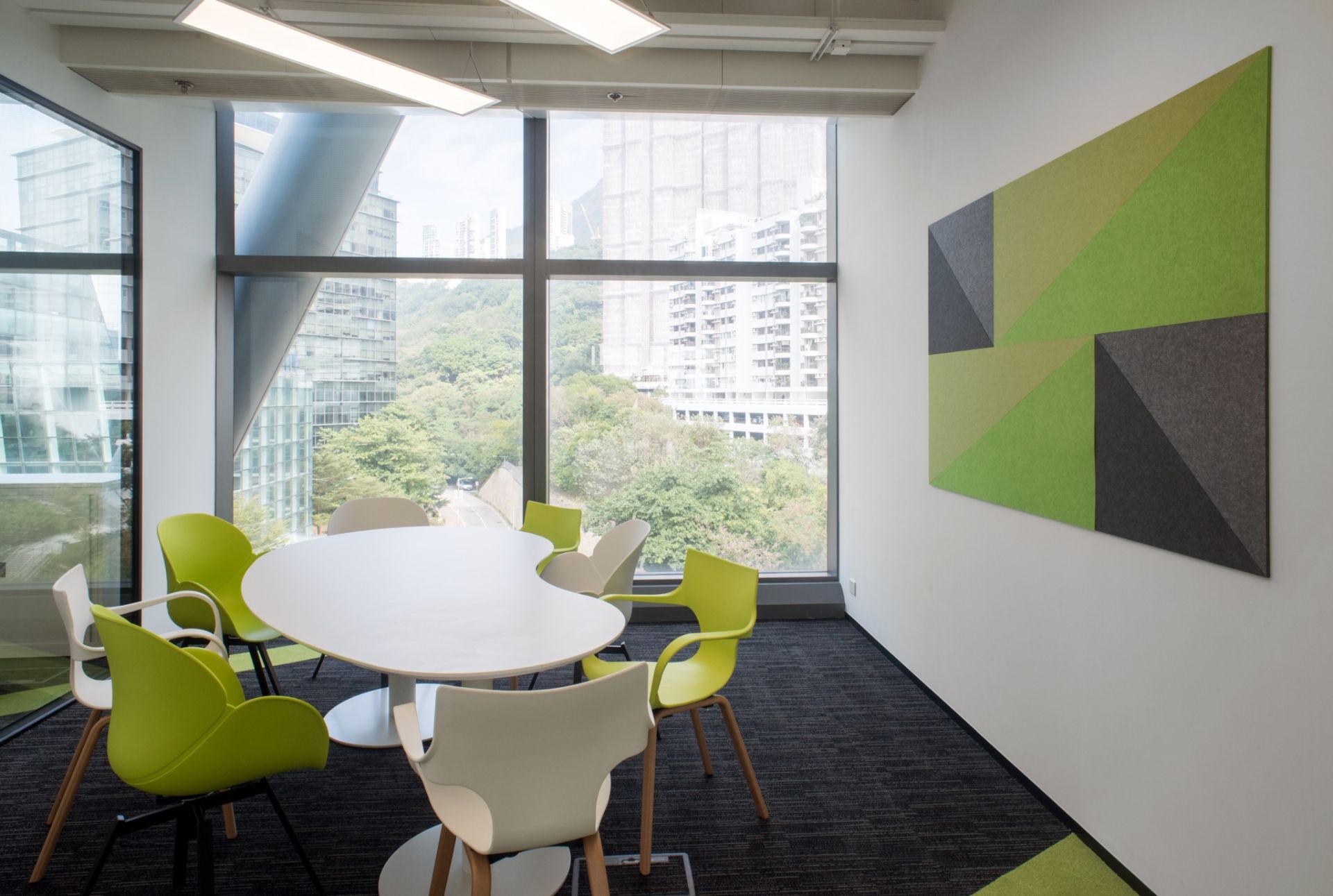Activity Based Working in Cyberport
HKIRC
Cyberport 3
When the Hong Kong Internet Registration Corporation (HKIRC) decided to relocate their workplace from FWD Tower in Sheung Wan to Cyberport on the South side of Hong Kong Island, they needed a compelling vision to share with their team and board of directors. After an extensive, highly competitive open tender, Interspace's ABW focused design was selected.
Our team carefully evaluated every element of the project plan, MEP design, and existing building infrastructure to achieve impressive cost savings of over 40% compared to the original quoted MEP works by the building's NSC.
Welcome Desk
The reception area in HKIRC's office is dominated by dramatic angled geometry anchored with a bold floor highlight (using HKIRC's logo blue), spanning the entire office. Lighting plays a key role in creating the mood for visitors to this space, playing off the various textures applied to the walls.
Due to HKIRC's special security requirements and open access to members (.hk domain holders), a "front of house" buffer zone was needed for visitors. An unusual placement on the floor plate due to building design lead our team to create a quadrilateral waiting area with direct access to two public-area meeting rooms and an access kiosk for domain name registration and inquiries.
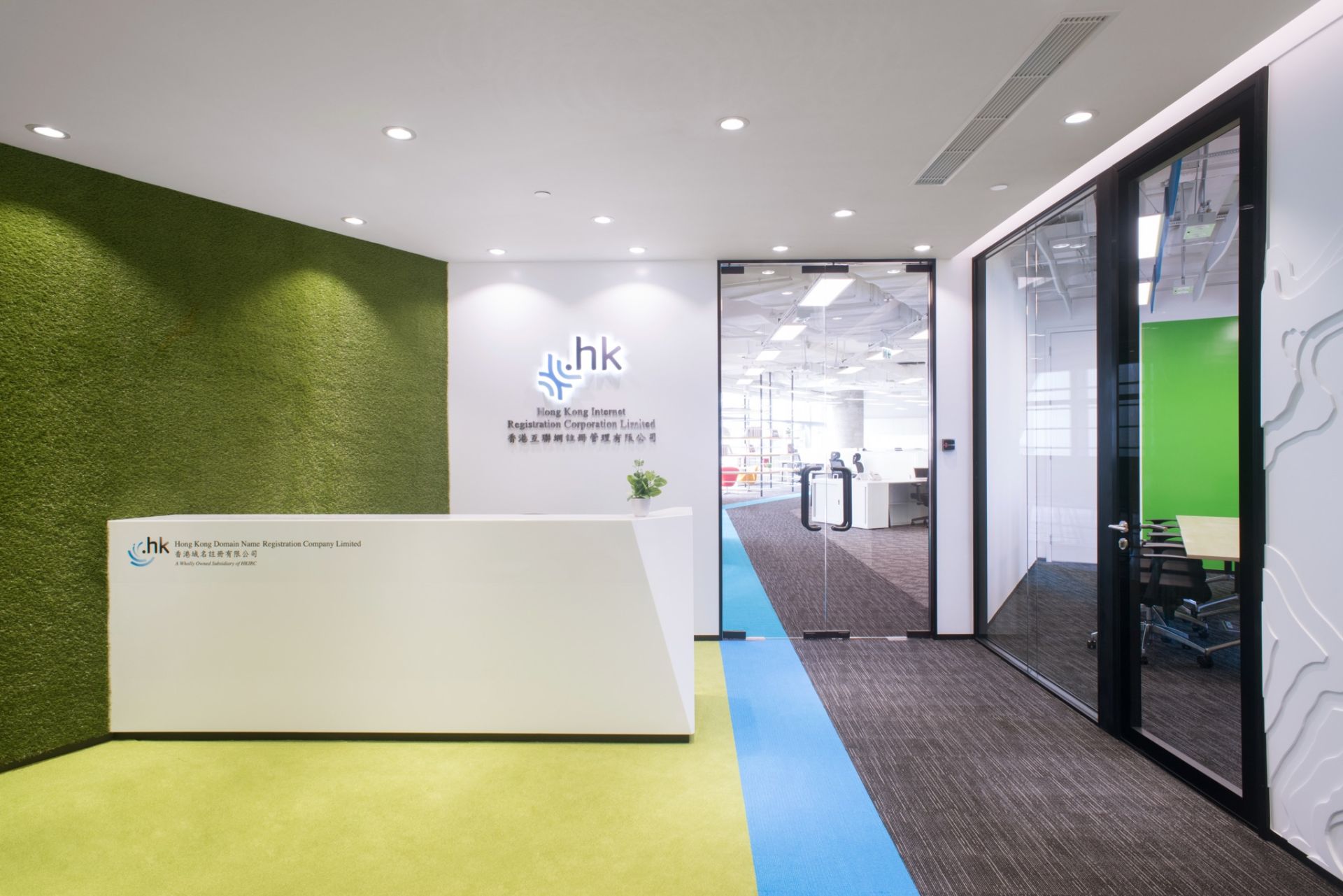
Collaboration & ABW
Large areas within the office have been allocated for activity based working and wellness zones for both staff and visitors. In our design, the large internal columns provide axis points where the orientation of the office rotates, naturally identifying unique spaces for various styles of work: an open cafe for informal group discussion, a high bar counter for independent work or standing meetings, and a quiet library zone for intimate converation or relaxation.
All LED lighting has been carefully aligned to the corridors and working areas, resulting in a highly satisfying aesthetic despite the busy open ceiling common to Cyberport.
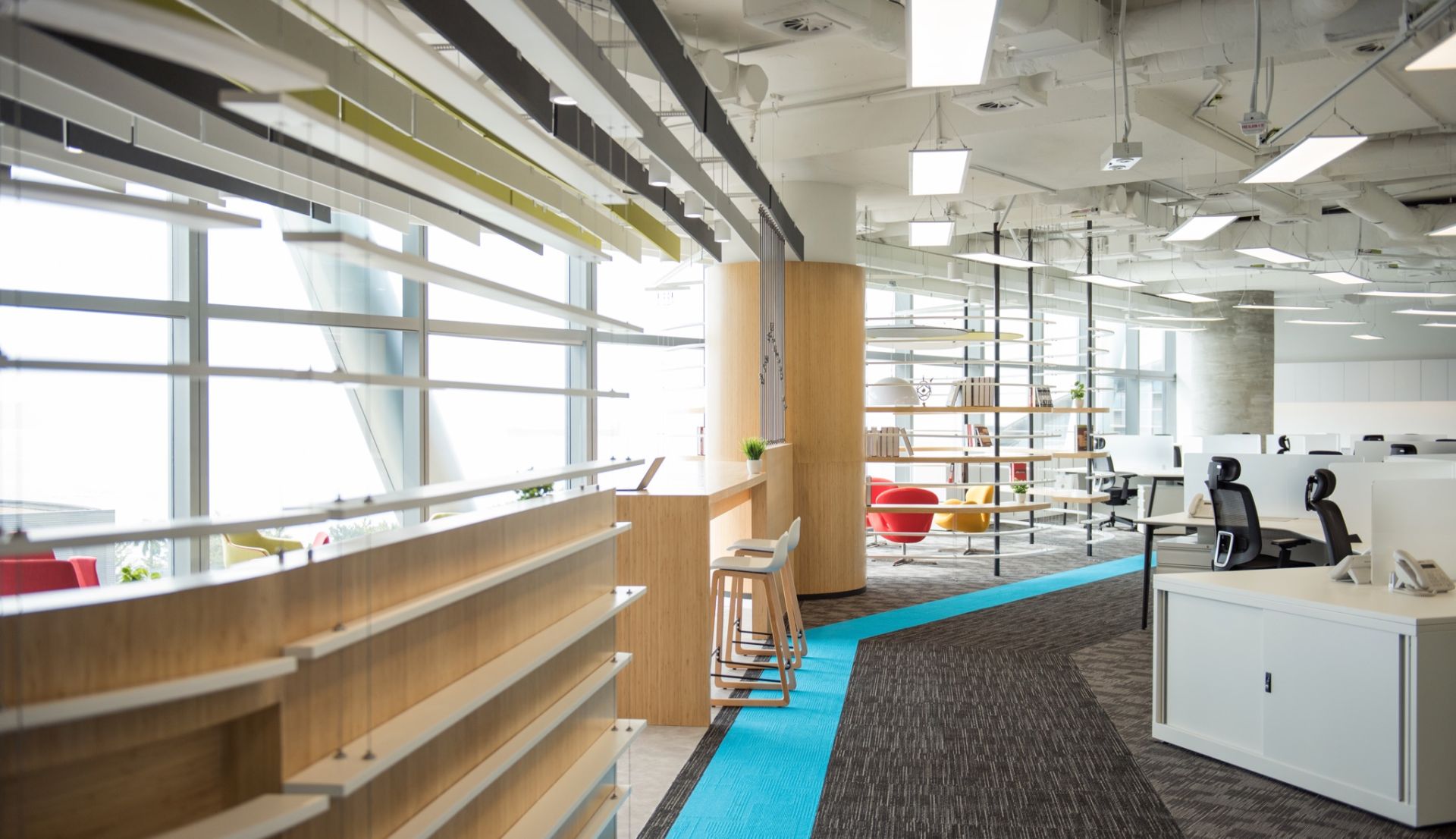
The Library
An extraordinary "floating" bookshelf feature surrounds HKIRC's library/wellness zone, creating privacy through transparent division of space. A cluster of acoustic panels hangs above lounge seating absorbing noise and permitting private conversations within the office environment. Meticulously designed, the orientation and angle of the bookshelf allows uninterrupted views to the sea from most workstations in the office.
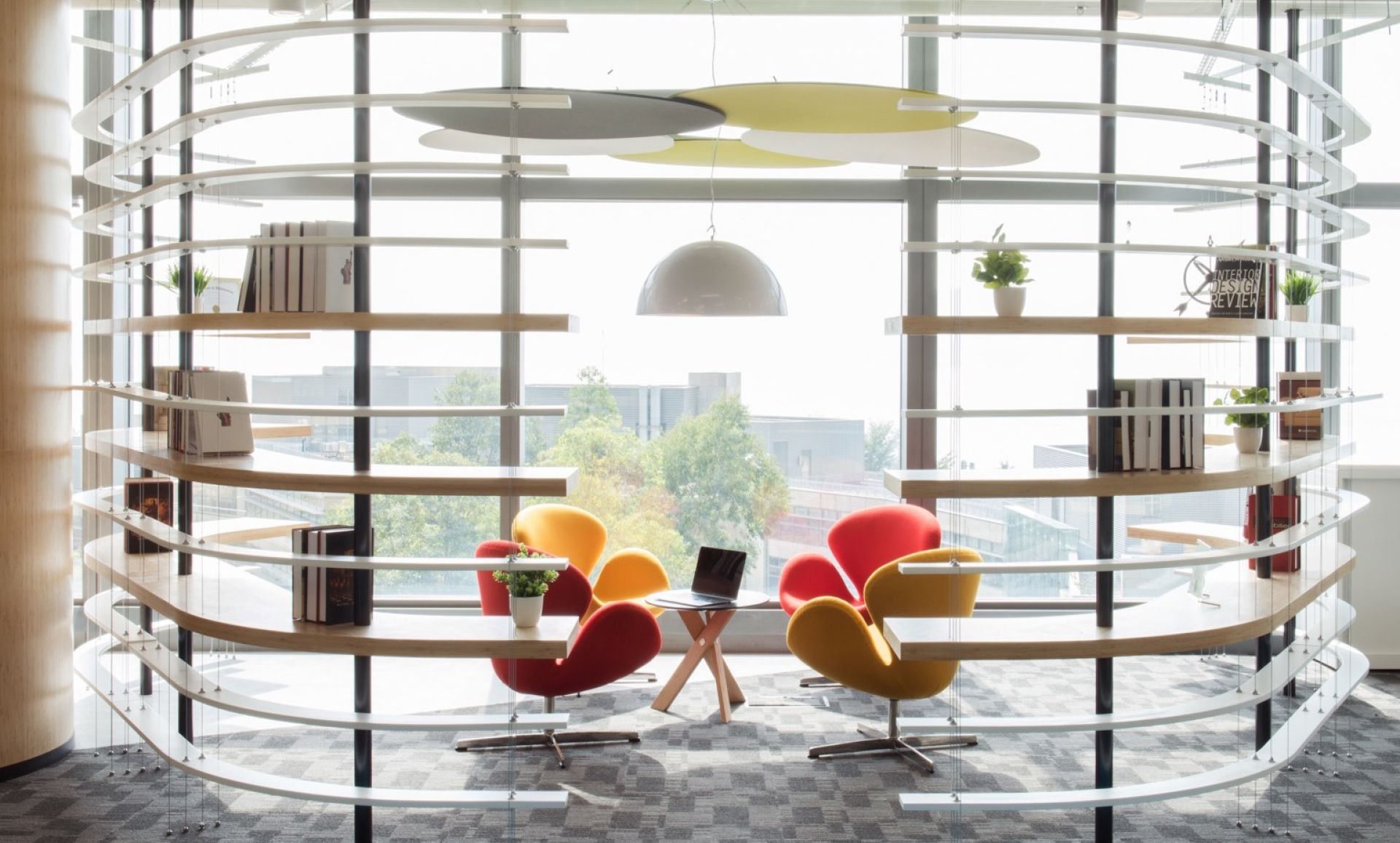
Multi-function Room
The multi-function room with dual access from the reception and office area features numerous acoustic design elements: a double-glazed partition (for acoustic insulation), custom-cut acoustic felt ceiling baffles (for reduction of ambient noise), and non-perpendicular walls (to reduce reverberation). Two walls have been coated with magnetic plaster and clear dry erase paint, for maximum functional use during meetings, while the main wall can be used as an ultra-short throw projection surface. A cleverly concealed closet has been integrated into the design for convenient storage of movable furniture during frequent events.
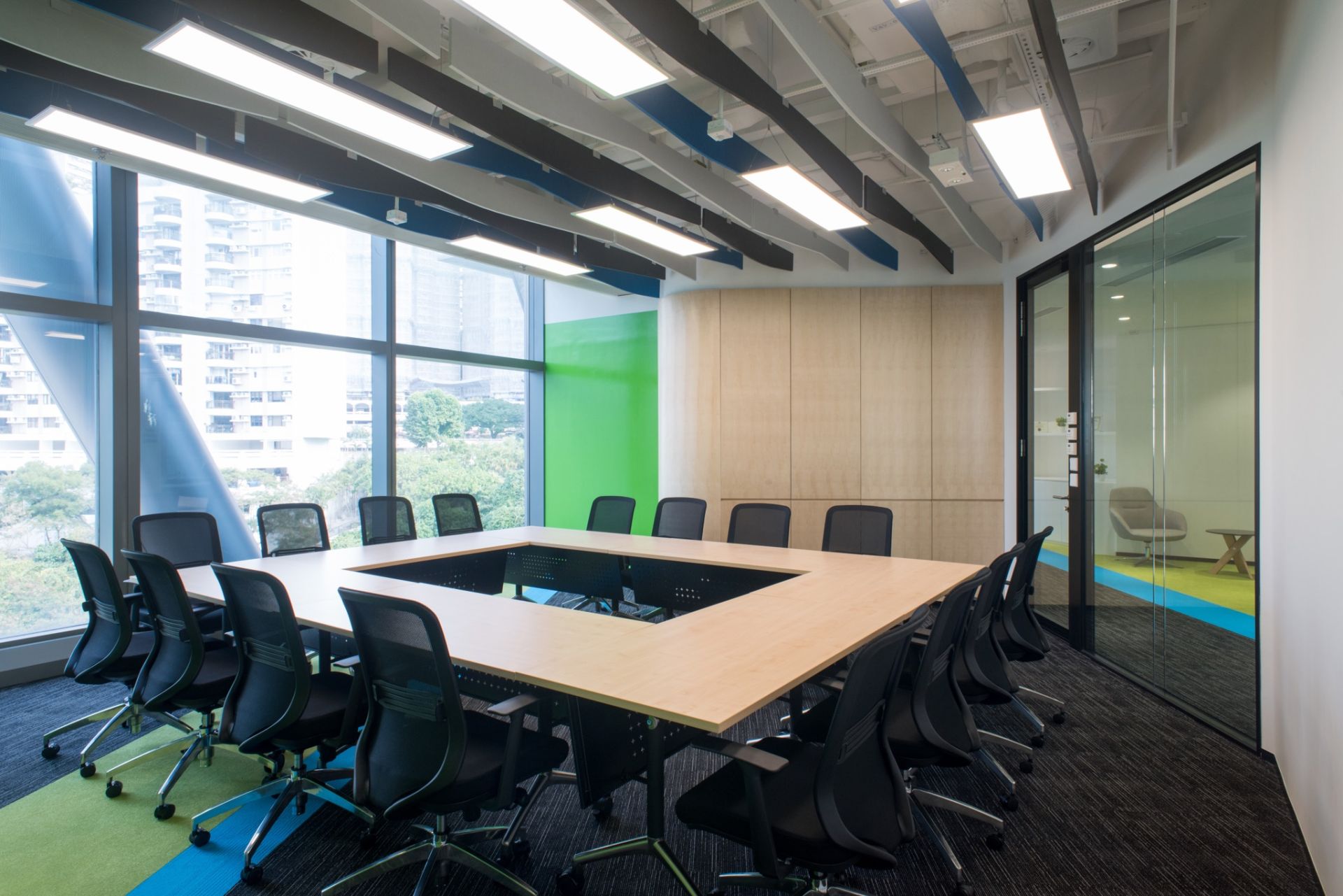
Meeting Room
Smaller meeting rooms feature custom-designed organic tables with playful chairs to inspire creativity. Acoustic felt panels as abstract geometric artwork on the walls are a functional way to provide warmth to the acoustics of the open-ceiling space.
