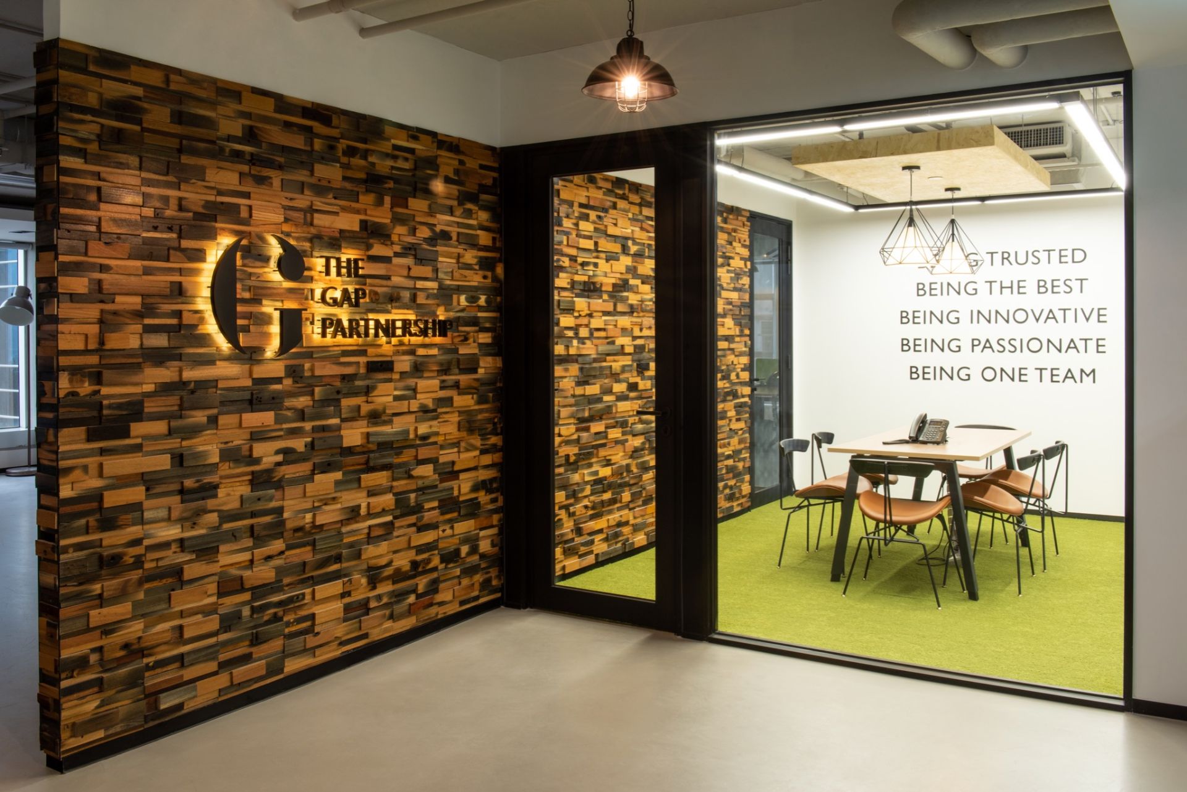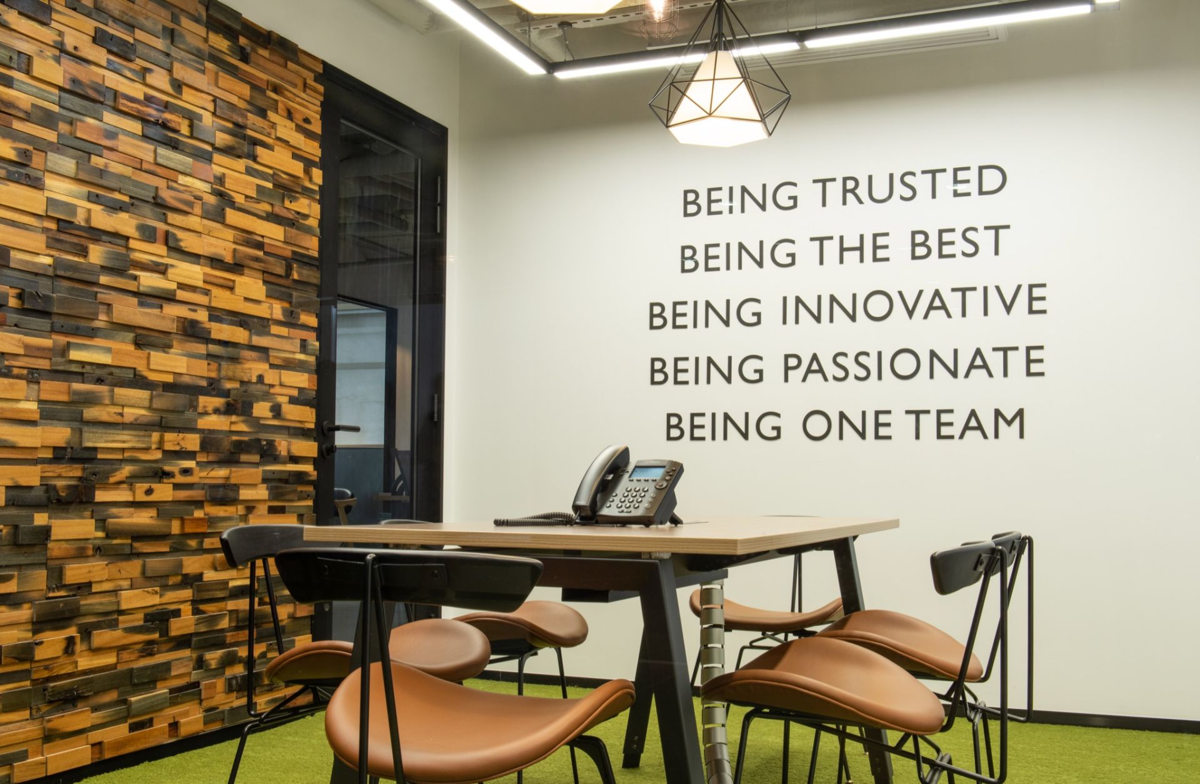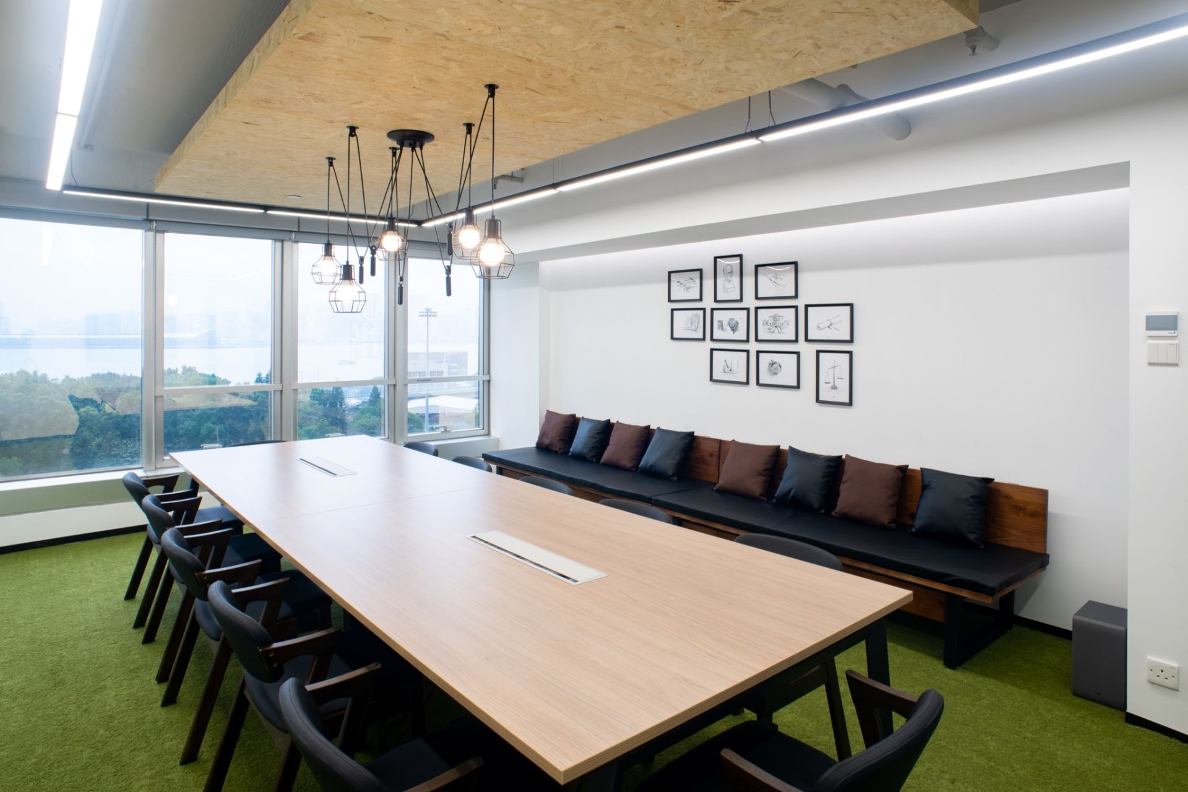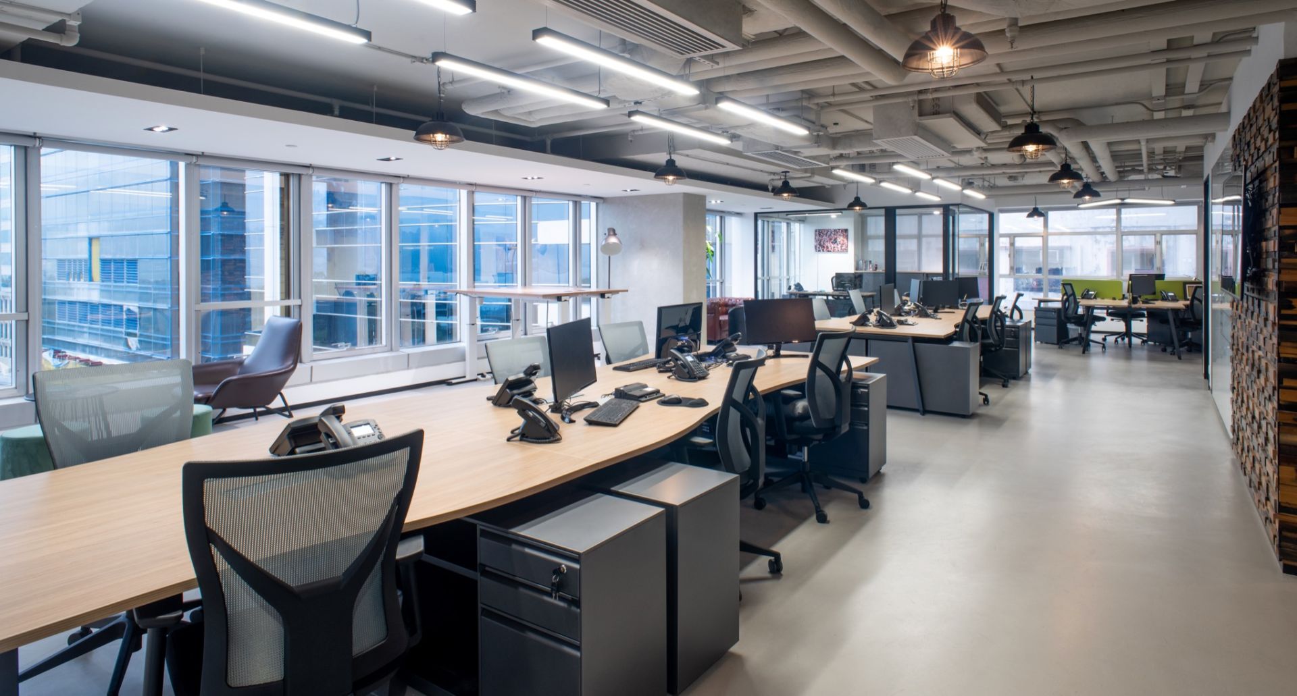Warm, industrial open workspace in Island East
The Gap Partnership
Chinachem Exchange Square, Quarry Bay
The management team at Gap Partnership gave Interspace's design for their first office in Hong Kong a "slam dunk" following our very first presentation. 99% of our original proposal made it into the final build, and the result is outstanding! Although the size was relatively compact, design elements are everywhere throughout the space, and the result is a perfect representation of "aesthetic industrial" featuring monolithic features and pleasing geometry everywhere.
Monolithic Logo Wall
The signature design element of this space is a reclaimed wood feature wall, apparently seamlessly continuing from the entry foyer into the adjoining meeting room, and wrapping around the back side of the wall to make a continuous feature visible from all corners of the office.

Interconnected Meeting Room
The front meeting space interconnects with the office area through a rear door which also serves as an end cap for the feature wall. Plush green carpeting evokes a feeling of nature, and an extruded "company values" wall feature makes a statement in this public-facing room.

Hospitality-feel Boardroom
Dining-style chairs and comfortable bench seats were selected to create a casual feel for guests, with feature pendant lighting a highlight of our design. OSB suspended ceiling features mirror the table shape in both meeting spaces, providing a counter-balance to the mostly open-ceiling design throughout the office.

Open Coworking-style Office
Staff enjoy a spacious coworking-style office layout with a central shared bench without partitions, self-leveled "acoustic" cementeous flooring, an open celing painted in a "cement gray" tone, and carefully arranged lighting and air-conditioning installations to complement the open layout. Casual seating is situated throughout the space providing collaboration and focus nooks. This design proves that ABW (Activity Based Working) design is possible even within a small area, provided that the concept is embraced from the initial design stage.

Counter-seating with Sea View
Taking advantage of the unobstructed sea views from this building in Quarry Bay, a wrap-around bar counter surrounds a structural column in a hidden corner of the open pantry space.


