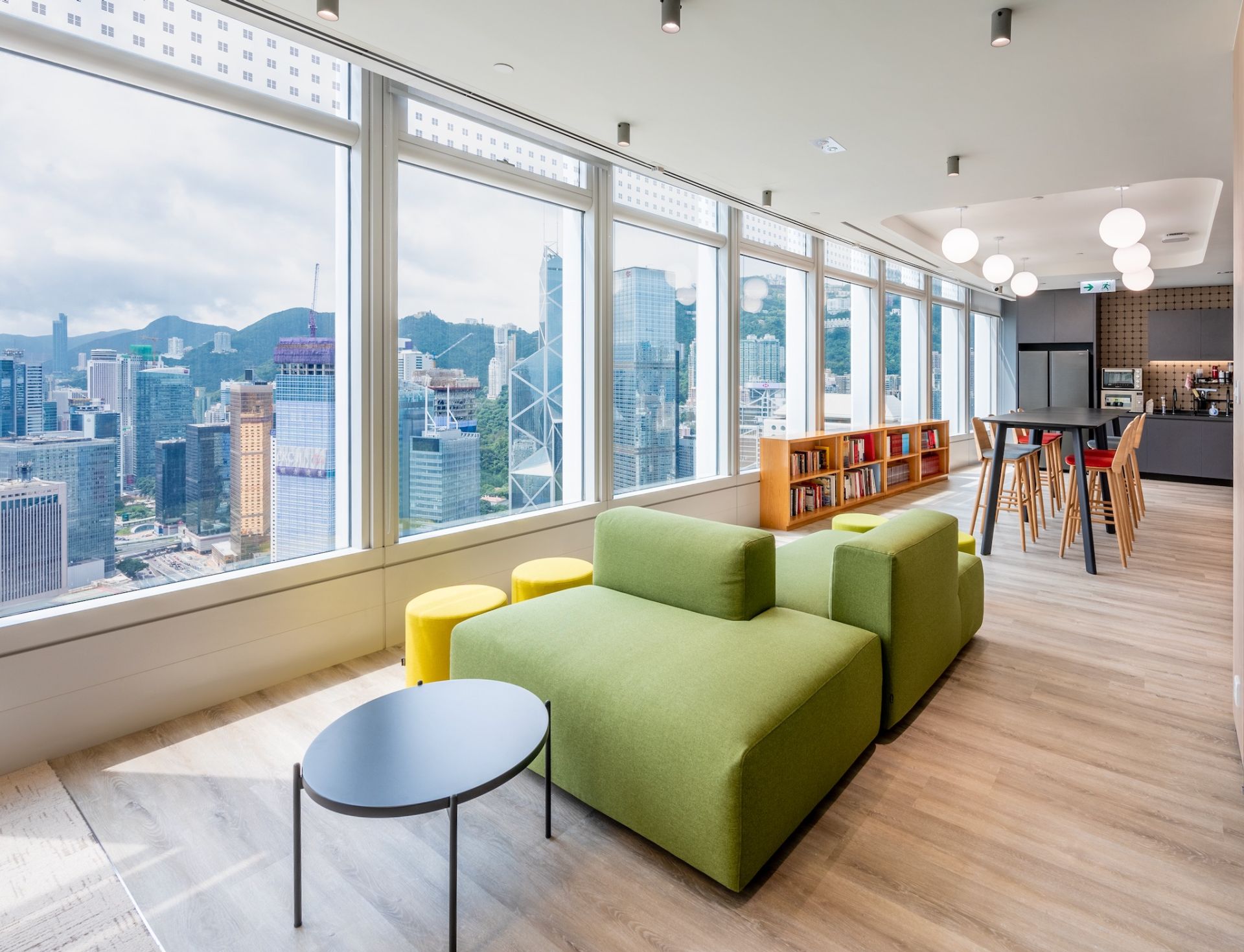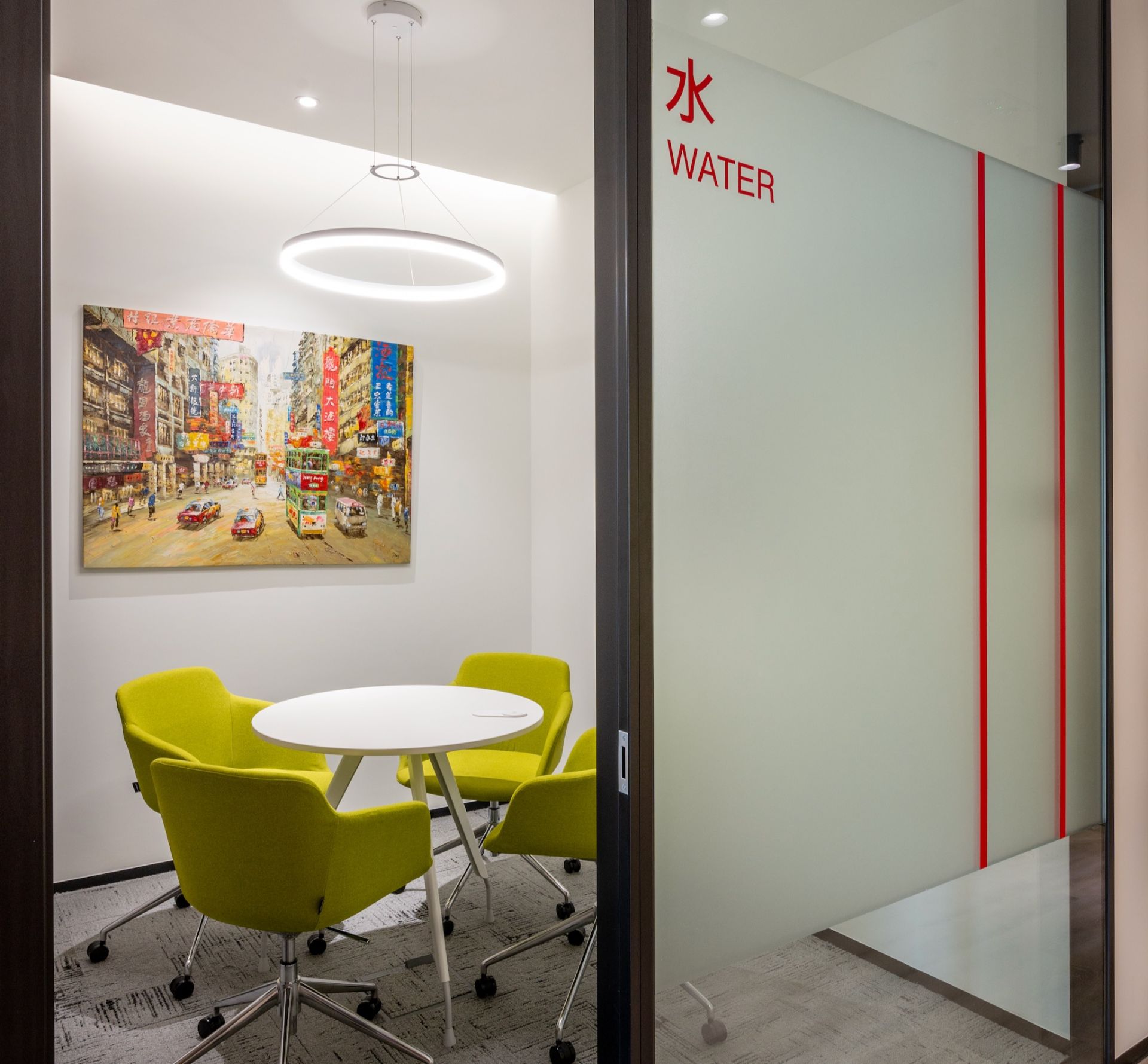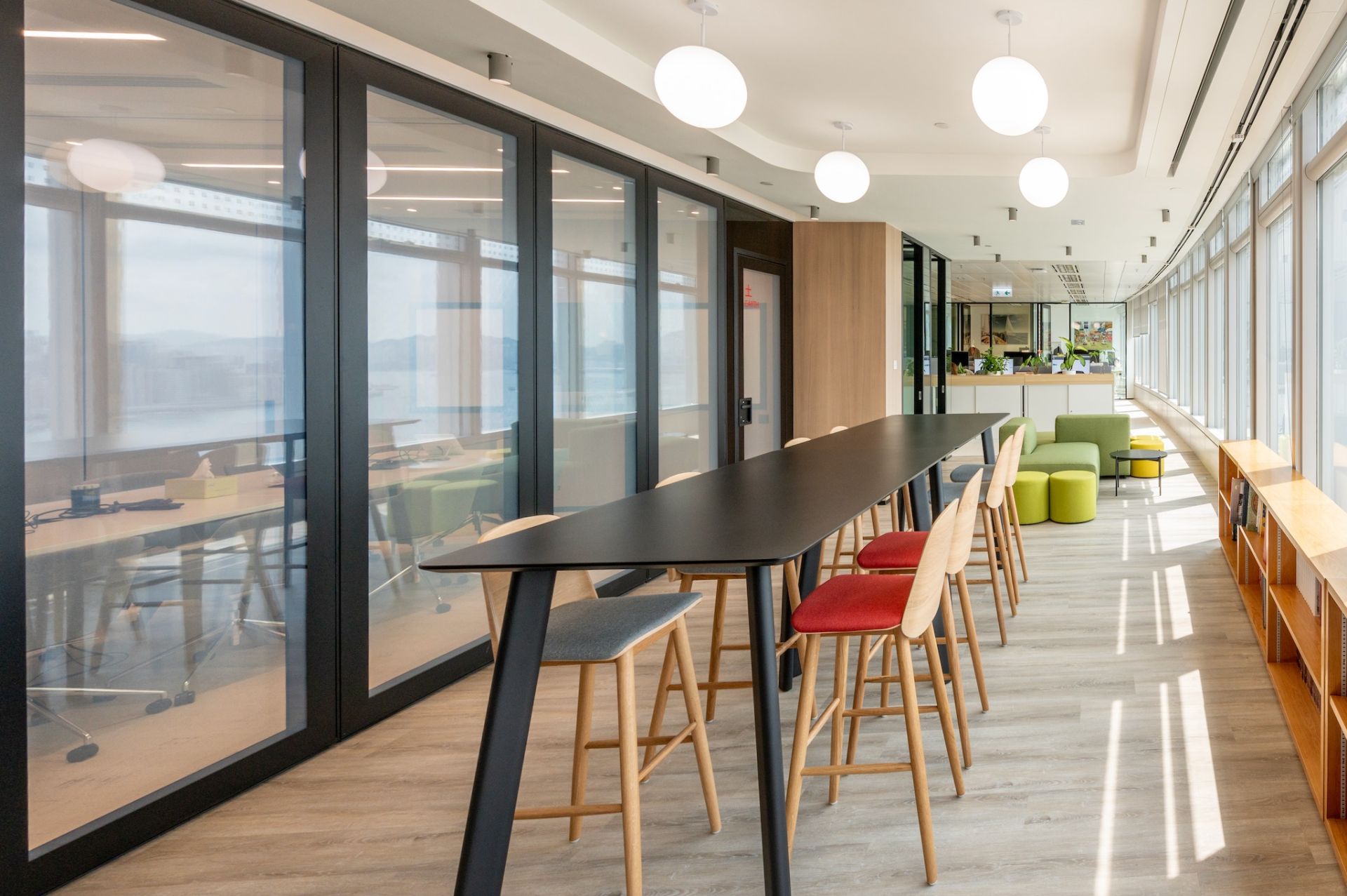Subtle Elegance & Warm Tones
Egon Zehnder
Two International Finance Centre, Central
When the team from Egon Zehnder told us that they were relocating from Exchange Square just 3 years after we built their last office (and in the middle of the COVID pandemic), we were very surprised! However, this move turned out to be a big upgrade for them, taking a sea view unit in 2 IFC as an upgrade and expansion space for their growing team of executive search consultants. Interspace participated in a competitive presentation and bid process and won (again), thanks to our creative solution to combine the reception area with an open sea view despite the long distance from the entrance to the windows.
Our design is an evolution of Egon Zehnder's previous office, with a more mature and sophisticated material palette, but featuring a familiar "living room" style open pantry and event space that typifies their welcoming workplace environment.
Collaboration Space
The window-side features a wide, unobstructed space for collaboration, with light weight soft furnishing for easy rearrangement during events.

Consultation Room
Three cozy consultation rooms near the entrance offer convenient access for discrete, comfortable discussions between consultants and their candidates.

Boardroom & Event Area
For maximum flexibility, the Boardroom can be subdivided into two separately accessible meeting spaces for 4-6 participants, combined for larger-sized meetings, or completely opened to the adjoining Common Area to become a large event space. Electronicly switchable frosted glass on the operable partition was a perfect solution to provide instant privacy for the meeting space without affecting the view or the design of this multi-function area.


